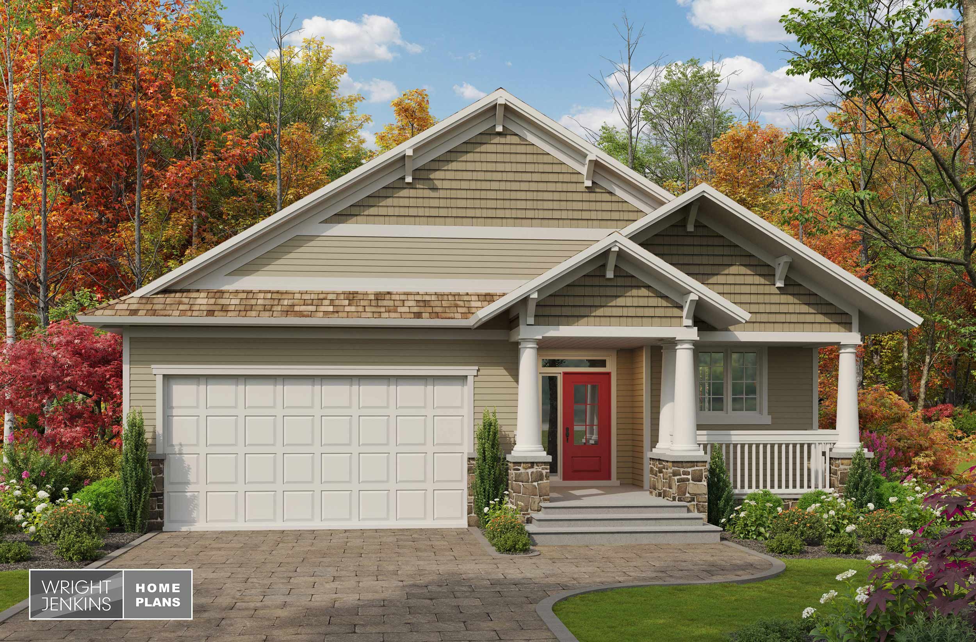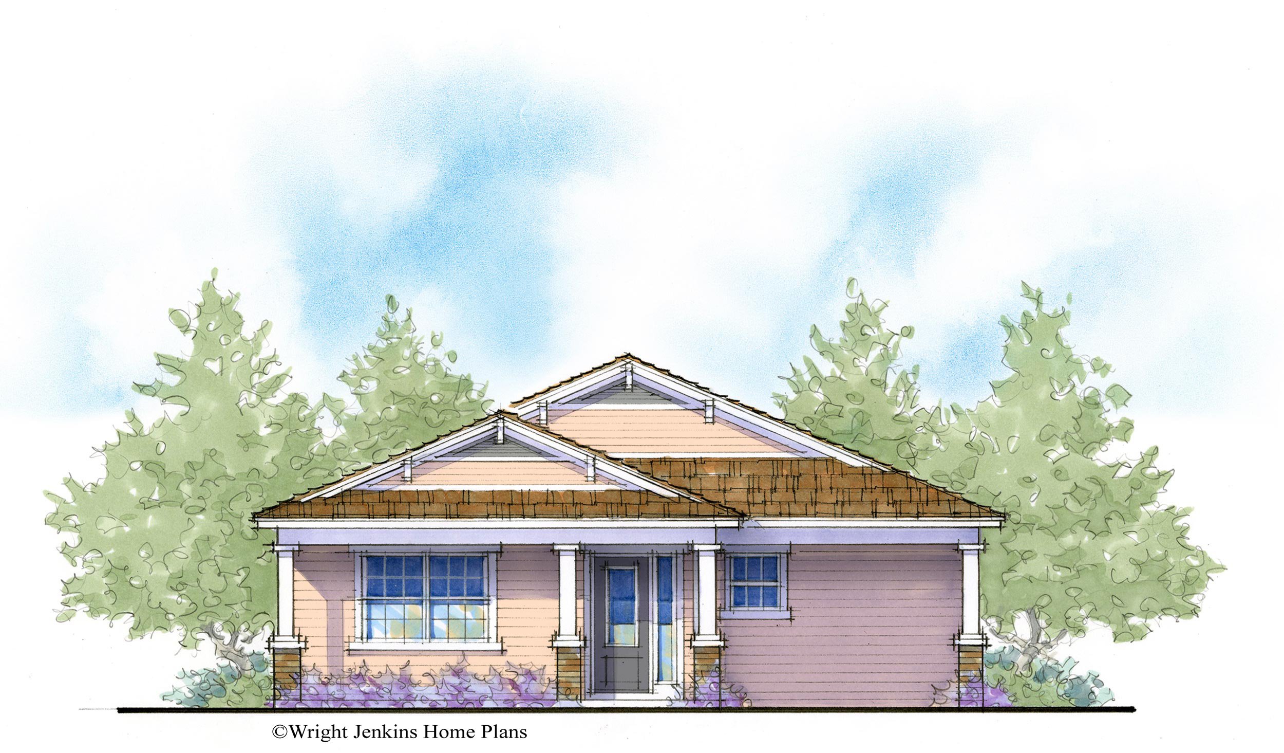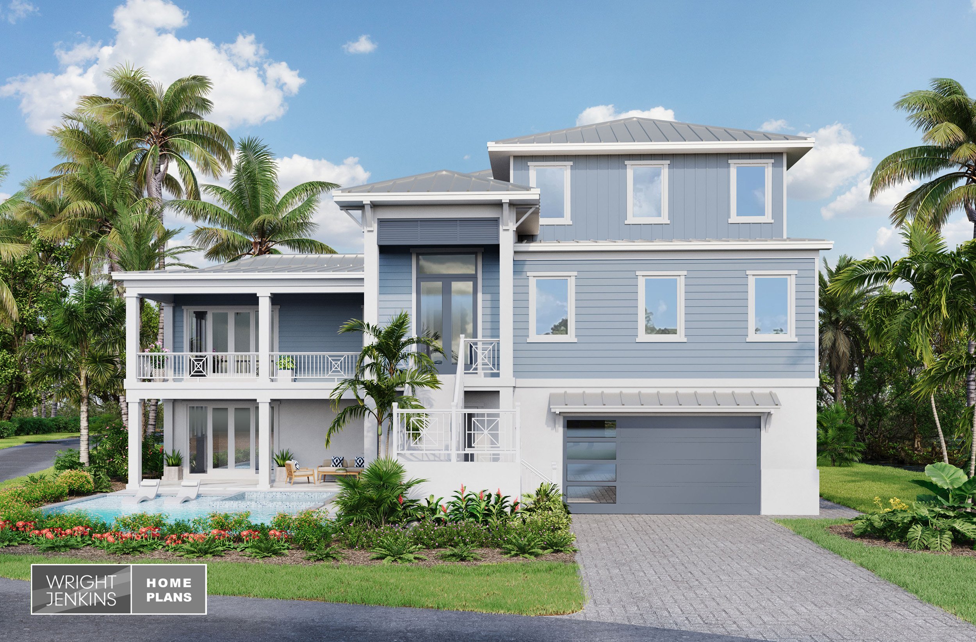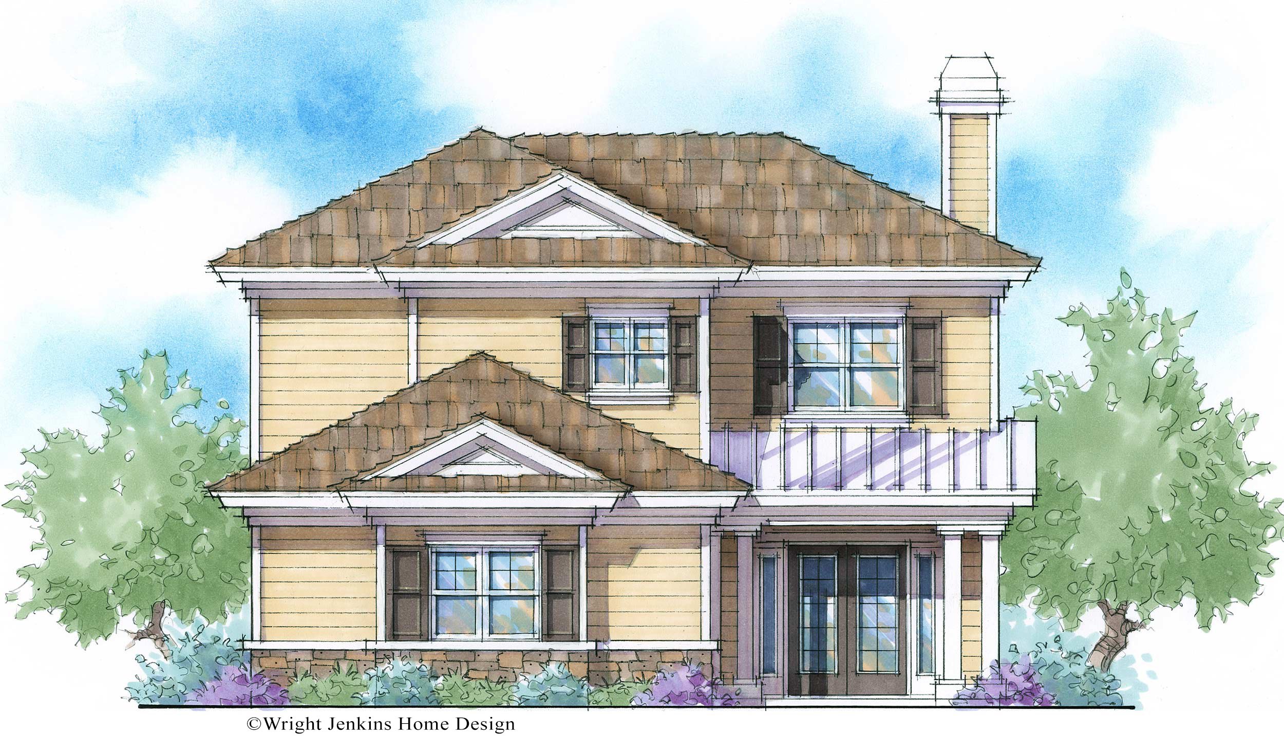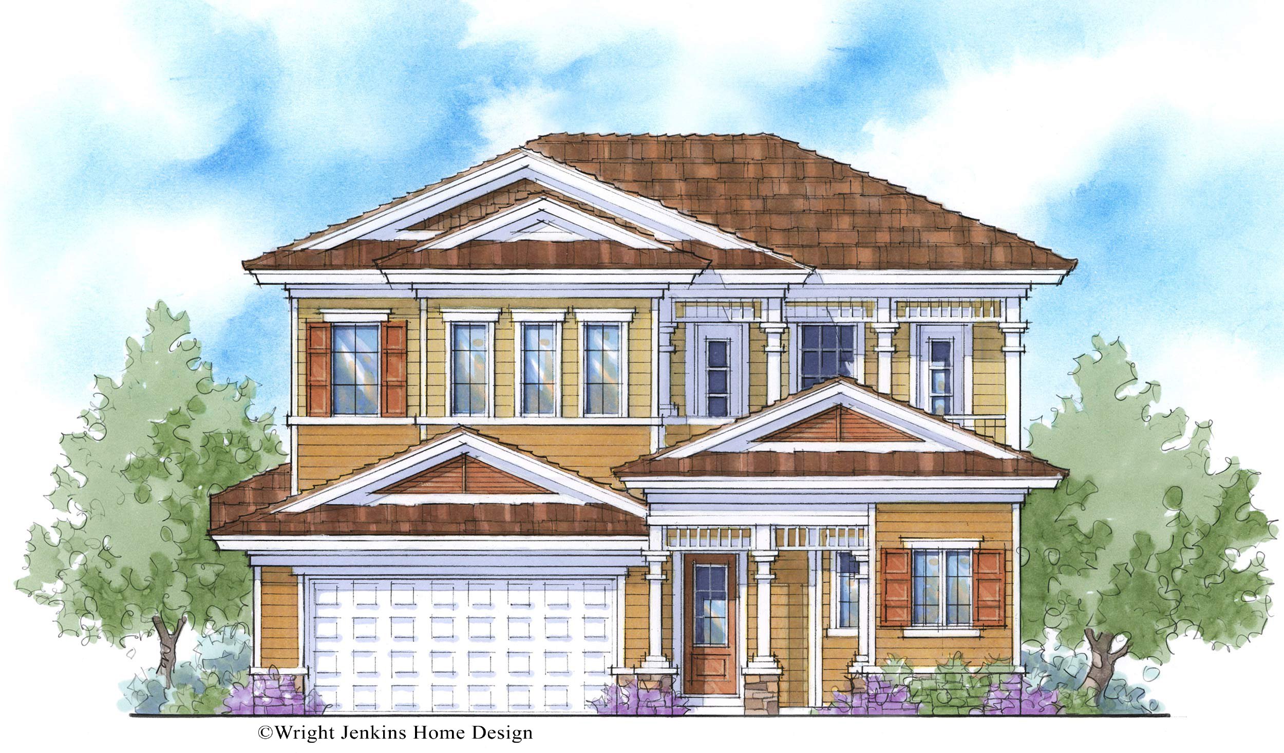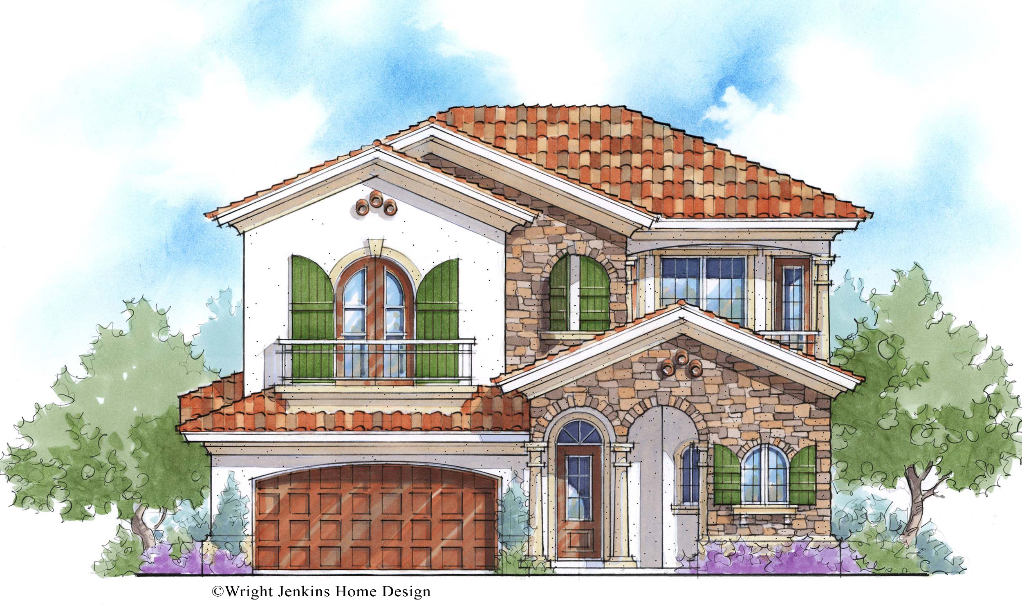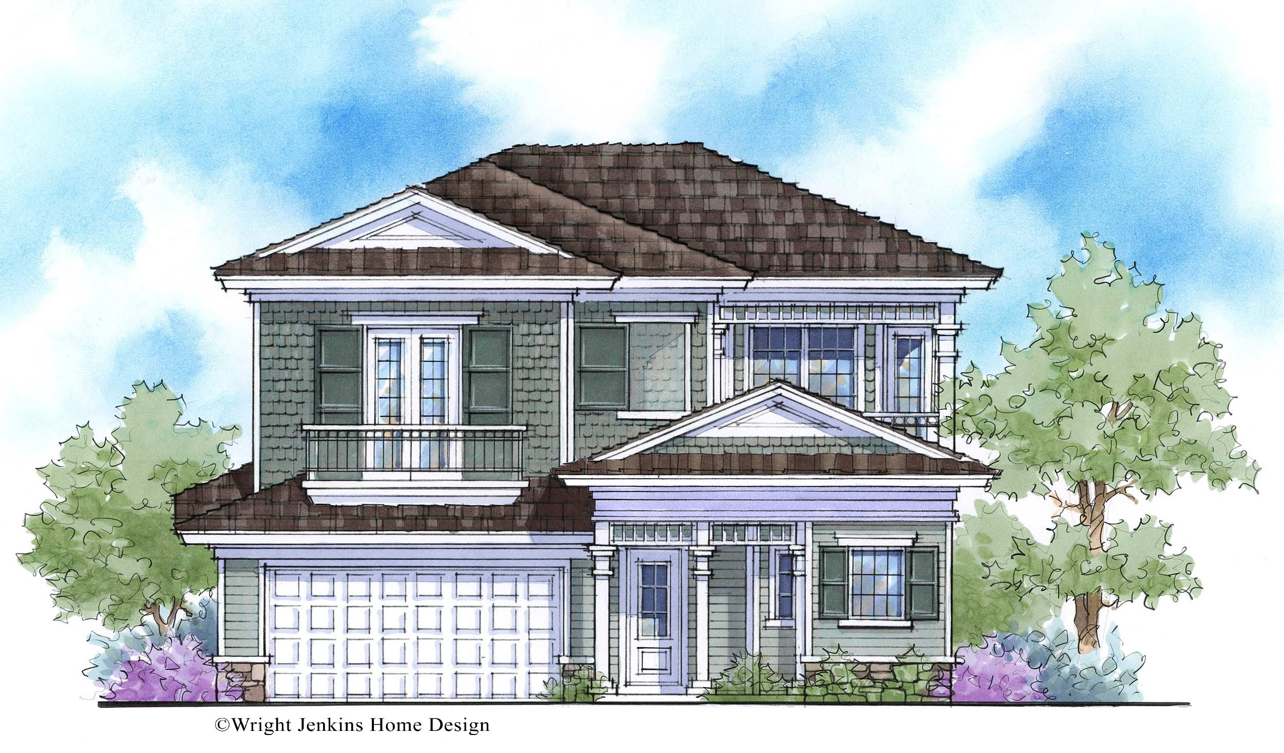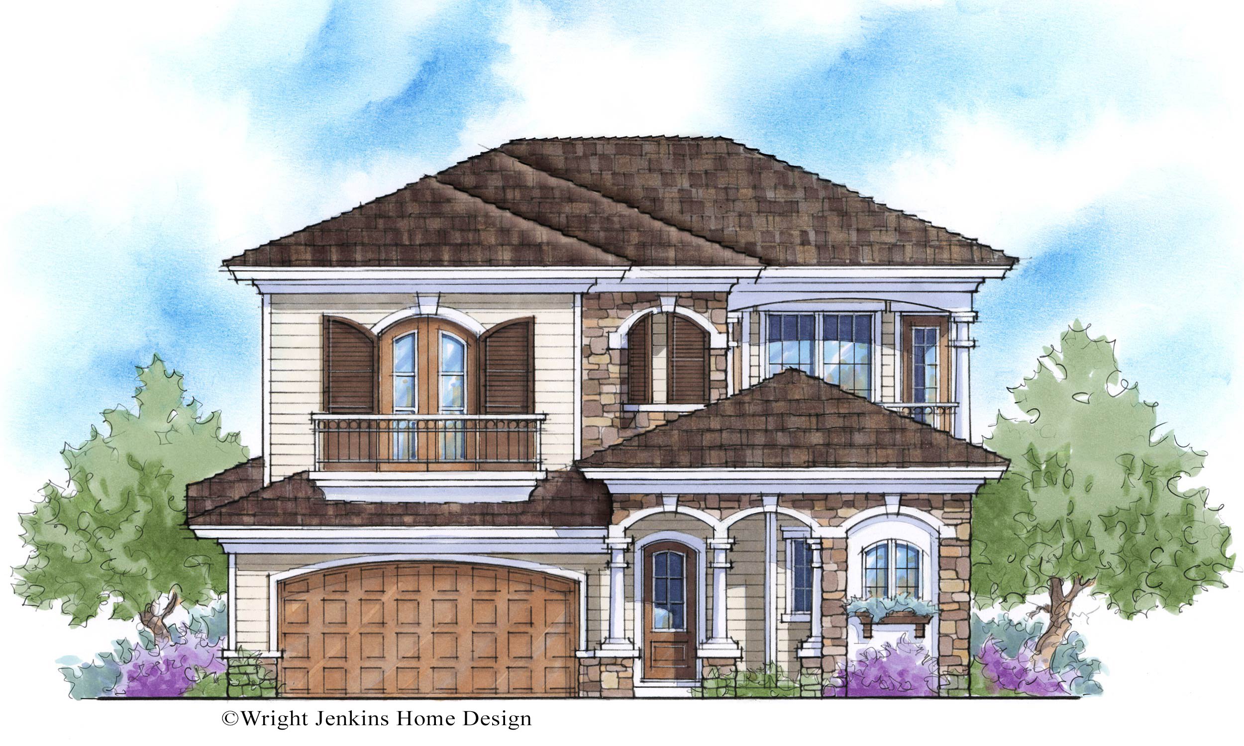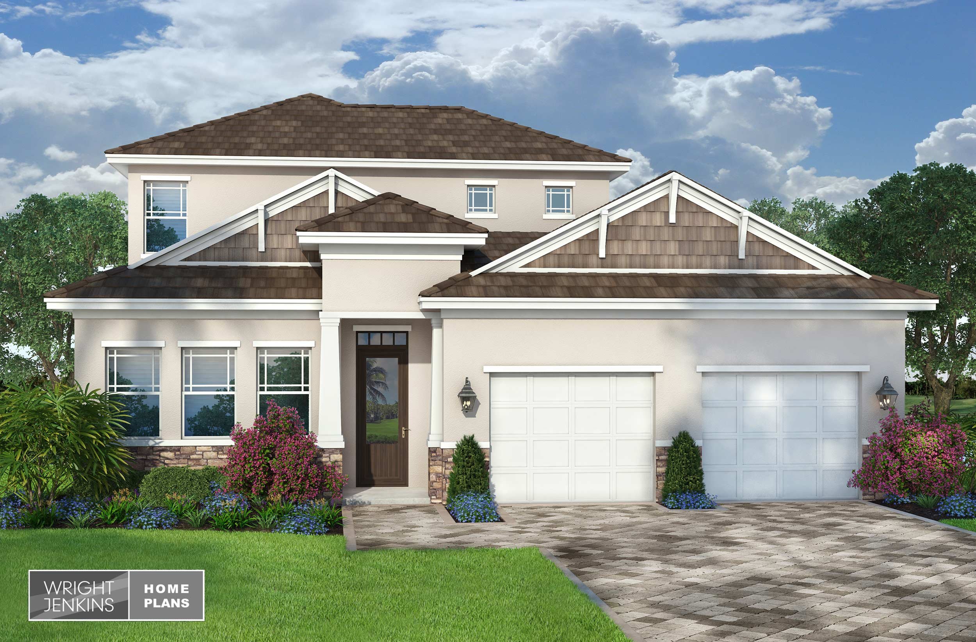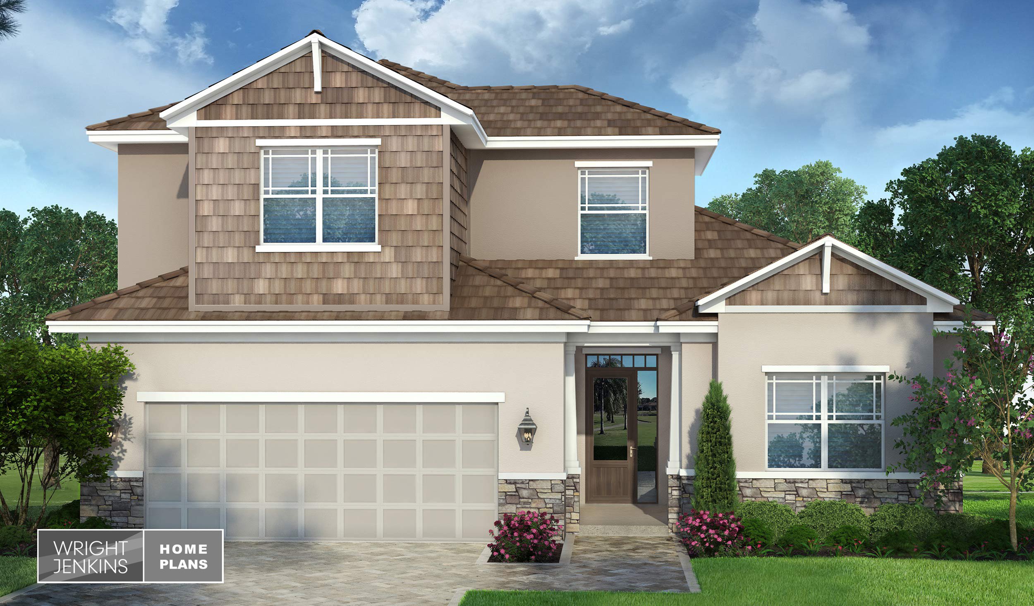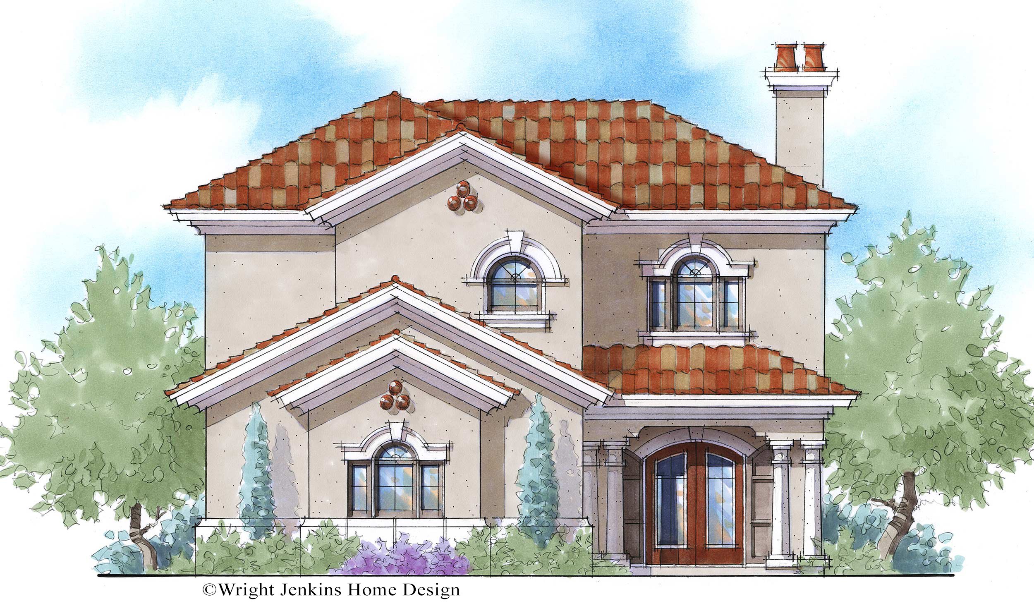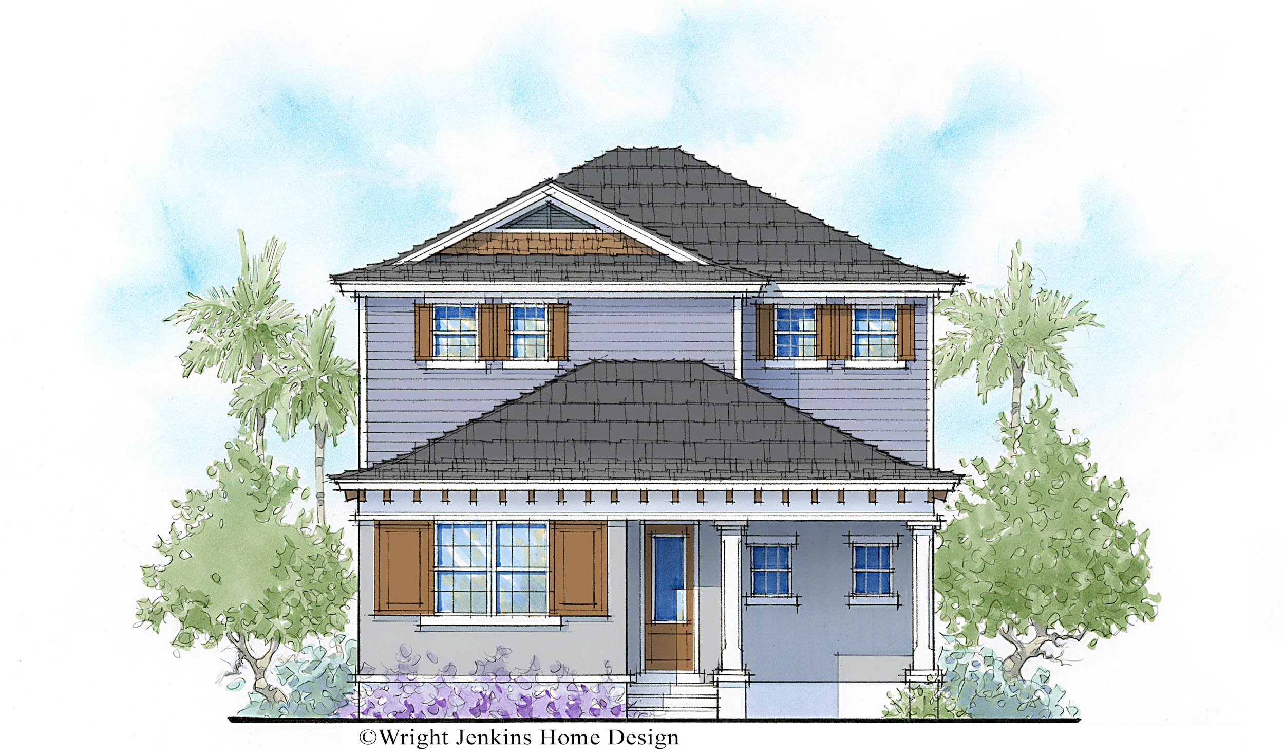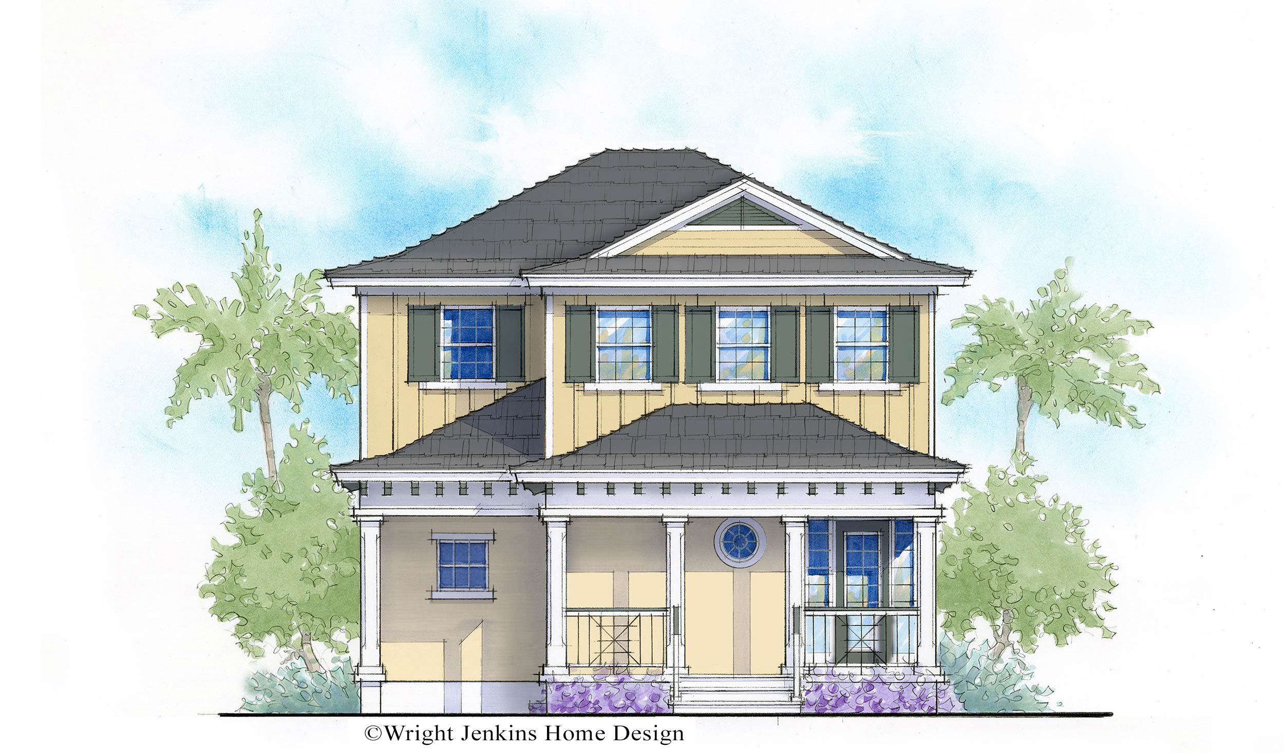Narrow Home Plans
Use the home plan filter on the left to find your dream home
✅ Custom home design for a fraction of the cost.
✅ Consistently high-quality details.
✅ Customize any design to meet your needs.
✅ Purchase from the designer and save!
✅ Award-Winning Home Plans.
Have questions? Call us at 1-800-241-1286 or email us at Hello@WrightJenkinsHomePlans.com
One-Story Narrow Home Plans
Scroll Down for Multistory Home Plans
29
- Best Selling Home Plan
- Coastal Home Plan
- Courtyard Home Plan
- Craftsman Home Plan
- Farmhouse Home Plan
- Florida Home Plan
- French Country Home Plan
- Mediterranean Home Plan
- Modern Farmhouse Home Plan
- Mountain Home Plan
- Narrow Lot Home Plan
- Ranch Home Plan
- Southern Home Plan
- Traditional Home Plan
- Vacation Home Plan
- West Indies Home Plan
Featured
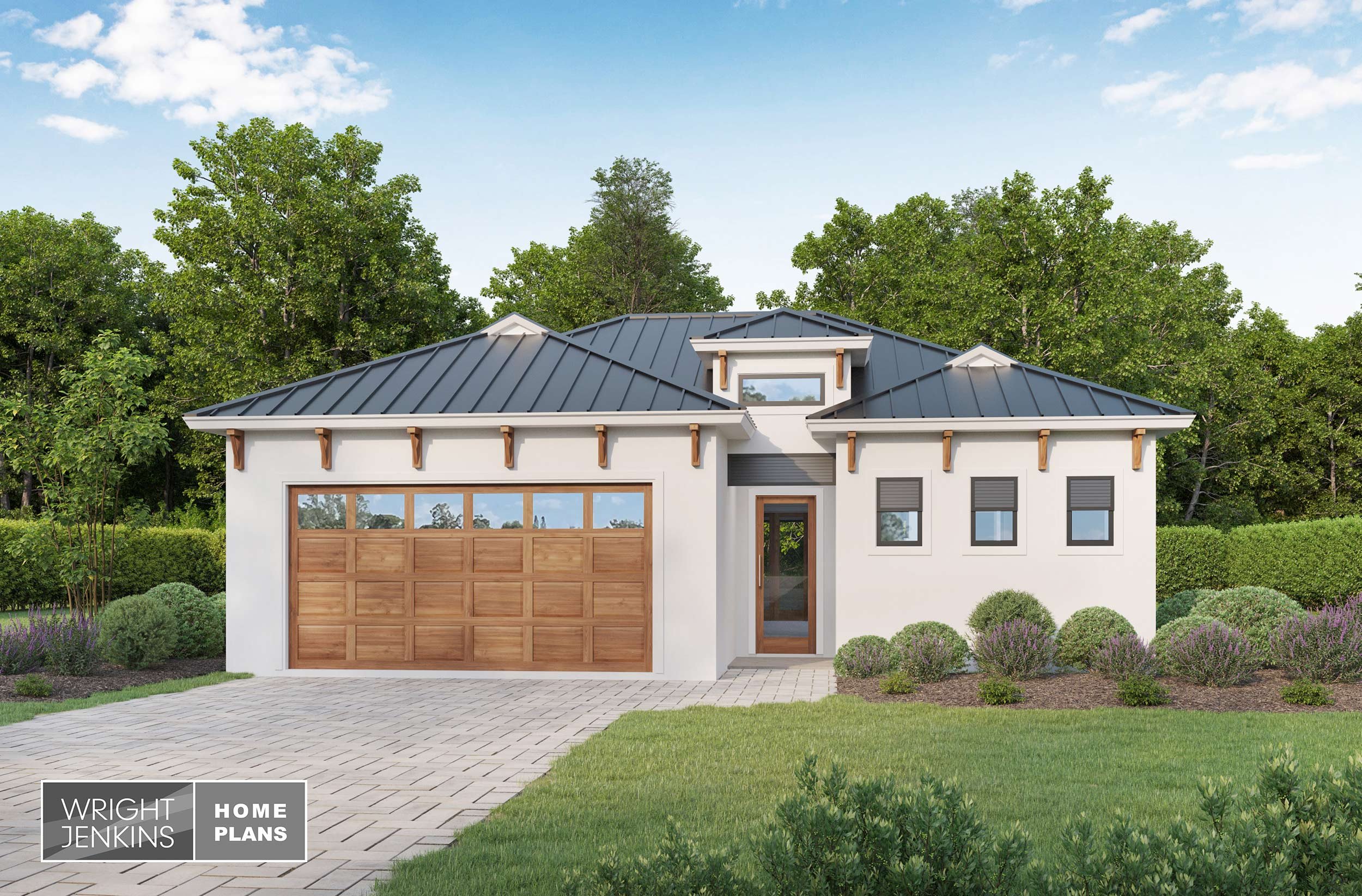
Quick View
Dahlia House Plan #732 | 3 Bed, 3 Bath | 2,134 sq. ft.
from $1,275.00
“The end result was a stunning home that fits perfectly how we live, blending into the lot such that our backyard is a private oasis! The house is so stunning that we constantly have people stopping by and complimenting us.”
Multistory Narrow House Plans
42
- Best Selling Home Plan
- Coastal Home Plan
- Courtyard Home Plan
- Craftsman Home Plan
- Elevated Home Plan
- Estate Home Plan
- Farmhouse Home Plan
- Florida Home Plan
- French Country Home Plan
- Luxury Home Plan
- Mediterranean Home Plan
- Modern Farmhouse Home Plan
- Narrow Lot Home Plan
- Ranch Home Plan
- Southern Home Plan
- Traditional Home Plan
- Vacation Home Plan
- West Indies Home Plan
Featured
05. Living: 3001 - 350..., 10. Bedrooms: 4, 18. Bathrooms: 4 1/2, 21. Width: up to 40 ft., 31. Depth: over 70 ft.02. Luxury Home Plan, 12. Mediterranean Home Plan, 16. Narrow Lot Home Plan, 19. Southern Home Plan, 24. 2-Story Home Plan, 28. Formal Dining, 31. Covered Entry, 34. 3-Car Garage, 38. In-Law Suite, 44. Multi-Generational, 45. Nook, 47. Energy Efficient, 48. Green Home Plan, 51. Den, 53. Study, 56. Open Floor Plan, 57. Great Room Plan, 10. Florida Home PlanA. H.
05. Living: 3001 - 350..., 10. Bedrooms: 4, 18. Bathrooms: 4 1/2, 21. Width: up to 40 ft., 31. Depth: over 70 ft.02. Luxury Home Plan, 12. Mediterranean Home Plan, 16. Narrow Lot Home Plan, 19. Southern Home Plan, 24. 2-Story Home Plan, 28. Formal Dining, 31. Covered Entry, 34. 3-Car Garage, 38. In-Law Suite, 44. Multi-Generational, 45. Nook, 47. Energy Efficient, 48. Green Home Plan, 51. Den, 53. Study, 56. Open Floor Plan, 57. Great Room Plan, 10. Florida Home PlanA. H.
05. Living: 3001 - 350..., 10. Bedrooms: 4, 18. Bathrooms: 4 1/2, 21. Width: up to 40 ft., 31. Depth: over 70 ft.02. Luxury Home Plan, 12. Mediterranean Home Plan, 16. Narrow Lot Home Plan, 19. Southern Home Plan, 24. 2-Story Home Plan, 28. Formal Dining, 31. Covered Entry, 34. 3-Car Garage, 38. In-Law Suite, 44. Multi-Generational, 45. Nook, 47. Energy Efficient, 48. Green Home Plan, 51. Den, 53. Study, 56. Open Floor Plan, 57. Great Room Plan, 10. Florida Home PlanA. H.
05. Living: 3001 - 350..., 10. Bedrooms: 4, 18. Bathrooms: 4 1/2, 21. Width: up to 40 ft., 31. Depth: over 70 ft.02. Luxury Home Plan, 12. Mediterranean Home Plan, 16. Narrow Lot Home Plan, 19. Southern Home Plan, 24. 2-Story Home Plan, 28. Formal Dining, 31. Covered Entry, 34. 3-Car Garage, 38. In-Law Suite, 44. Multi-Generational, 45. Nook, 47. Energy Efficient, 48. Green Home Plan, 51. Den, 53. Study, 56. Open Floor Plan, 57. Great Room Plan, 10. Florida Home PlanA. H.
1,995.00
05. Living: 3001 - 350..., 10. Bedrooms: 4, 18. Bathrooms: 4 1/2, 21. Width: up to 40 ft., 31. Depth: over 70 ft.02. Luxury Home Plan, 12. Mediterranean Home Plan, 16. Narrow Lot Home Plan, 19. Southern Home Plan, 24. 2-Story Home Plan, 28. Formal Dining, 31. Covered Entry, 34. 3-Car Garage, 38. In-Law Suite, 44. Multi-Generational, 45. Nook, 47. Energy Efficient, 48. Green Home Plan, 51. Den, 53. Study, 56. Open Floor Plan, 57. Great Room Plan, 10. Florida Home PlanA. H.
05. Living: 3001 - 350..., 10. Bedrooms: 4, 18. Bathrooms: 4 1/2, 21. Width: up to 40 ft., 31. Depth: over 70 ft.02. Luxury Home Plan, 12. Mediterranean Home Plan, 16. Narrow Lot Home Plan, 19. Southern Home Plan, 24. 2-Story Home Plan, 28. Formal Dining, 31. Covered Entry, 34. 3-Car Garage, 38. In-Law Suite, 44. Multi-Generational, 45. Nook, 47. Energy Efficient, 48. Green Home Plan, 51. Den, 53. Study, 56. Open Floor Plan, 57. Great Room Plan, 10. Florida Home PlanA. H.
04. Living: 2501 - 300..., 17. Bathrooms: 4, 21. Width: up to 40 ft., 31. Depth: over 70 ft.09. Farmhouse Home Plan, 16. Narrow Lot Home Plan, 20. Traditional Home Plan, 24. 2-Story Home Plan, 26. Double Master Suite, 27. Fireplace, 31. Covered Entry, 33. 2-Car Garage, 40. Loft, 41. Mud Room, 44. Multi-Generational, 46. Net-Zero Ready, 47. Energy Efficient, 48. Green Home Plan, 55. Outdoor Kitchen, 56. Open Floor Plan, 57. Great Room Plan, 05. Hill Country Home Plan, 14. Modern Farmhouse Home Plan, 07. Craftsman Home PlanA. H.
04. Living: 2501 - 300..., 17. Bathrooms: 4, 21. Width: up to 40 ft., 31. Depth: over 70 ft.09. Farmhouse Home Plan, 16. Narrow Lot Home Plan, 20. Traditional Home Plan, 24. 2-Story Home Plan, 26. Double Master Suite, 27. Fireplace, 31. Covered Entry, 33. 2-Car Garage, 40. Loft, 41. Mud Room, 44. Multi-Generational, 46. Net-Zero Ready, 47. Energy Efficient, 48. Green Home Plan, 55. Outdoor Kitchen, 56. Open Floor Plan, 57. Great Room Plan, 05. Hill Country Home Plan, 14. Modern Farmhouse Home Plan, 07. Craftsman Home PlanA. H.
04. Living: 2501 - 300..., 17. Bathrooms: 4, 21. Width: up to 40 ft., 31. Depth: over 70 ft.09. Farmhouse Home Plan, 16. Narrow Lot Home Plan, 20. Traditional Home Plan, 24. 2-Story Home Plan, 26. Double Master Suite, 27. Fireplace, 31. Covered Entry, 33. 2-Car Garage, 40. Loft, 41. Mud Room, 44. Multi-Generational, 46. Net-Zero Ready, 47. Energy Efficient, 48. Green Home Plan, 55. Outdoor Kitchen, 56. Open Floor Plan, 57. Great Room Plan, 05. Hill Country Home Plan, 14. Modern Farmhouse Home Plan, 07. Craftsman Home PlanA. H.
04. Living: 2501 - 300..., 17. Bathrooms: 4, 21. Width: up to 40 ft., 31. Depth: over 70 ft.09. Farmhouse Home Plan, 16. Narrow Lot Home Plan, 20. Traditional Home Plan, 24. 2-Story Home Plan, 26. Double Master Suite, 27. Fireplace, 31. Covered Entry, 33. 2-Car Garage, 40. Loft, 41. Mud Room, 44. Multi-Generational, 46. Net-Zero Ready, 47. Energy Efficient, 48. Green Home Plan, 55. Outdoor Kitchen, 56. Open Floor Plan, 57. Great Room Plan, 05. Hill Country Home Plan, 14. Modern Farmhouse Home Plan, 07. Craftsman Home PlanA. H.
1,675.00
04. Living: 2501 - 300..., 17. Bathrooms: 4, 21. Width: up to 40 ft., 31. Depth: over 70 ft.09. Farmhouse Home Plan, 16. Narrow Lot Home Plan, 20. Traditional Home Plan, 24. 2-Story Home Plan, 26. Double Master Suite, 27. Fireplace, 31. Covered Entry, 33. 2-Car Garage, 40. Loft, 41. Mud Room, 44. Multi-Generational, 46. Net-Zero Ready, 47. Energy Efficient, 48. Green Home Plan, 55. Outdoor Kitchen, 56. Open Floor Plan, 57. Great Room Plan, 05. Hill Country Home Plan, 14. Modern Farmhouse Home Plan, 07. Craftsman Home PlanA. H.
04. Living: 2501 - 300..., 17. Bathrooms: 4, 21. Width: up to 40 ft., 31. Depth: over 70 ft.09. Farmhouse Home Plan, 16. Narrow Lot Home Plan, 20. Traditional Home Plan, 24. 2-Story Home Plan, 26. Double Master Suite, 27. Fireplace, 31. Covered Entry, 33. 2-Car Garage, 40. Loft, 41. Mud Room, 44. Multi-Generational, 46. Net-Zero Ready, 47. Energy Efficient, 48. Green Home Plan, 55. Outdoor Kitchen, 56. Open Floor Plan, 57. Great Room Plan, 05. Hill Country Home Plan, 14. Modern Farmhouse Home Plan, 07. Craftsman Home PlanA. H.
04. Living: 2501 - 300..., 17. Bathrooms: 4, 21. Width: up to 40 ft., 31. Depth: over 70 ft.09. Farmhouse Home Plan, 11. French Country Home Plan, 16. Narrow Lot Home Plan, 20. Traditional Home Plan, 24. 2-Story Home Plan, 26. Double Master Suite, 27. Fireplace, 31. Covered Entry, 33. 2-Car Garage, 40. Loft, 41. Mud Room, 44. Multi-Generational, 46. Net-Zero Ready, 47. Energy Efficient, 48. Green Home Plan, 55. Outdoor Kitchen, 56. Open Floor Plan, 57. Great Room Plan, 05. Hill Country Home Plan, 01. Best Selling Home PlanA. H.
04. Living: 2501 - 300..., 17. Bathrooms: 4, 21. Width: up to 40 ft., 31. Depth: over 70 ft.09. Farmhouse Home Plan, 11. French Country Home Plan, 16. Narrow Lot Home Plan, 20. Traditional Home Plan, 24. 2-Story Home Plan, 26. Double Master Suite, 27. Fireplace, 31. Covered Entry, 33. 2-Car Garage, 40. Loft, 41. Mud Room, 44. Multi-Generational, 46. Net-Zero Ready, 47. Energy Efficient, 48. Green Home Plan, 55. Outdoor Kitchen, 56. Open Floor Plan, 57. Great Room Plan, 05. Hill Country Home Plan, 01. Best Selling Home PlanA. H.
04. Living: 2501 - 300..., 17. Bathrooms: 4, 21. Width: up to 40 ft., 31. Depth: over 70 ft.09. Farmhouse Home Plan, 11. French Country Home Plan, 16. Narrow Lot Home Plan, 20. Traditional Home Plan, 24. 2-Story Home Plan, 26. Double Master Suite, 27. Fireplace, 31. Covered Entry, 33. 2-Car Garage, 40. Loft, 41. Mud Room, 44. Multi-Generational, 46. Net-Zero Ready, 47. Energy Efficient, 48. Green Home Plan, 55. Outdoor Kitchen, 56. Open Floor Plan, 57. Great Room Plan, 05. Hill Country Home Plan, 01. Best Selling Home PlanA. H.
04. Living: 2501 - 300..., 17. Bathrooms: 4, 21. Width: up to 40 ft., 31. Depth: over 70 ft.09. Farmhouse Home Plan, 11. French Country Home Plan, 16. Narrow Lot Home Plan, 20. Traditional Home Plan, 24. 2-Story Home Plan, 26. Double Master Suite, 27. Fireplace, 31. Covered Entry, 33. 2-Car Garage, 40. Loft, 41. Mud Room, 44. Multi-Generational, 46. Net-Zero Ready, 47. Energy Efficient, 48. Green Home Plan, 55. Outdoor Kitchen, 56. Open Floor Plan, 57. Great Room Plan, 05. Hill Country Home Plan, 01. Best Selling Home PlanA. H.
1,675.00
04. Living: 2501 - 300..., 17. Bathrooms: 4, 21. Width: up to 40 ft., 31. Depth: over 70 ft.09. Farmhouse Home Plan, 11. French Country Home Plan, 16. Narrow Lot Home Plan, 20. Traditional Home Plan, 24. 2-Story Home Plan, 26. Double Master Suite, 27. Fireplace, 31. Covered Entry, 33. 2-Car Garage, 40. Loft, 41. Mud Room, 44. Multi-Generational, 46. Net-Zero Ready, 47. Energy Efficient, 48. Green Home Plan, 55. Outdoor Kitchen, 56. Open Floor Plan, 57. Great Room Plan, 05. Hill Country Home Plan, 01. Best Selling Home PlanA. H.
04. Living: 2501 - 300..., 17. Bathrooms: 4, 21. Width: up to 40 ft., 31. Depth: over 70 ft.09. Farmhouse Home Plan, 11. French Country Home Plan, 16. Narrow Lot Home Plan, 20. Traditional Home Plan, 24. 2-Story Home Plan, 26. Double Master Suite, 27. Fireplace, 31. Covered Entry, 33. 2-Car Garage, 40. Loft, 41. Mud Room, 44. Multi-Generational, 46. Net-Zero Ready, 47. Energy Efficient, 48. Green Home Plan, 55. Outdoor Kitchen, 56. Open Floor Plan, 57. Great Room Plan, 05. Hill Country Home Plan, 01. Best Selling Home PlanA. H.
04. Living: 2501 - 300..., 17. Bathrooms: 4, 21. Width: up to 40 ft., 31. Depth: over 70 ft.10. Florida Home Plan, 12. Mediterranean Home Plan, 16. Narrow Lot Home Plan, 19. Southern Home Plan, 24. 2-Story Home Plan, 26. Double Master Suite, 31. Covered Entry, 33. 2-Car Garage, 40. Loft, 41. Mud Room, 44. Multi-Generational, 48. Green Home Plan, 56. Open Floor Plan, 57. Great Room PlanA. H.
04. Living: 2501 - 300..., 17. Bathrooms: 4, 21. Width: up to 40 ft., 31. Depth: over 70 ft.10. Florida Home Plan, 12. Mediterranean Home Plan, 16. Narrow Lot Home Plan, 19. Southern Home Plan, 24. 2-Story Home Plan, 26. Double Master Suite, 31. Covered Entry, 33. 2-Car Garage, 40. Loft, 41. Mud Room, 44. Multi-Generational, 48. Green Home Plan, 56. Open Floor Plan, 57. Great Room PlanA. H.
04. Living: 2501 - 300..., 17. Bathrooms: 4, 21. Width: up to 40 ft., 31. Depth: over 70 ft.10. Florida Home Plan, 12. Mediterranean Home Plan, 16. Narrow Lot Home Plan, 19. Southern Home Plan, 24. 2-Story Home Plan, 26. Double Master Suite, 31. Covered Entry, 33. 2-Car Garage, 40. Loft, 41. Mud Room, 44. Multi-Generational, 48. Green Home Plan, 56. Open Floor Plan, 57. Great Room PlanA. H.
04. Living: 2501 - 300..., 17. Bathrooms: 4, 21. Width: up to 40 ft., 31. Depth: over 70 ft.10. Florida Home Plan, 12. Mediterranean Home Plan, 16. Narrow Lot Home Plan, 19. Southern Home Plan, 24. 2-Story Home Plan, 26. Double Master Suite, 31. Covered Entry, 33. 2-Car Garage, 40. Loft, 41. Mud Room, 44. Multi-Generational, 48. Green Home Plan, 56. Open Floor Plan, 57. Great Room PlanA. H.
1,675.00
04. Living: 2501 - 300..., 17. Bathrooms: 4, 21. Width: up to 40 ft., 31. Depth: over 70 ft.10. Florida Home Plan, 12. Mediterranean Home Plan, 16. Narrow Lot Home Plan, 19. Southern Home Plan, 24. 2-Story Home Plan, 26. Double Master Suite, 31. Covered Entry, 33. 2-Car Garage, 40. Loft, 41. Mud Room, 44. Multi-Generational, 48. Green Home Plan, 56. Open Floor Plan, 57. Great Room PlanA. H.
04. Living: 2501 - 300..., 17. Bathrooms: 4, 21. Width: up to 40 ft., 31. Depth: over 70 ft.10. Florida Home Plan, 12. Mediterranean Home Plan, 16. Narrow Lot Home Plan, 19. Southern Home Plan, 24. 2-Story Home Plan, 26. Double Master Suite, 31. Covered Entry, 33. 2-Car Garage, 40. Loft, 41. Mud Room, 44. Multi-Generational, 48. Green Home Plan, 56. Open Floor Plan, 57. Great Room PlanA. H.
03. Living: 2001 - 250..., 09. Bedrooms: 3, 14. Bathrooms: 2 1/2, 21. Width: up to 40 ft., 30. Depth: up to 70 ft.01. Best Selling Home Plan, 09. Farmhouse Home Plan, 11. French Country Home Plan, 16. Narrow Lot Home Plan, 20. Traditional Home Plan, 24. 2-Story Home Plan, 27. Fireplace, 28. Formal Dining, 30. Front Porch, 33. 2-Car Garage, 40. Loft, 44. Multi-Generational, 46. Net-Zero Ready, 47. Energy Efficient, 48. Green Home Plan, 56. Open Floor Plan, 57. Great Room Plan, 05. Hill Country Home PlanA. H.
03. Living: 2001 - 250..., 09. Bedrooms: 3, 14. Bathrooms: 2 1/2, 21. Width: up to 40 ft., 30. Depth: up to 70 ft.01. Best Selling Home Plan, 09. Farmhouse Home Plan, 11. French Country Home Plan, 16. Narrow Lot Home Plan, 20. Traditional Home Plan, 24. 2-Story Home Plan, 27. Fireplace, 28. Formal Dining, 30. Front Porch, 33. 2-Car Garage, 40. Loft, 44. Multi-Generational, 46. Net-Zero Ready, 47. Energy Efficient, 48. Green Home Plan, 56. Open Floor Plan, 57. Great Room Plan, 05. Hill Country Home PlanA. H.
03. Living: 2001 - 250..., 09. Bedrooms: 3, 14. Bathrooms: 2 1/2, 21. Width: up to 40 ft., 30. Depth: up to 70 ft.01. Best Selling Home Plan, 09. Farmhouse Home Plan, 11. French Country Home Plan, 16. Narrow Lot Home Plan, 20. Traditional Home Plan, 24. 2-Story Home Plan, 27. Fireplace, 28. Formal Dining, 30. Front Porch, 33. 2-Car Garage, 40. Loft, 44. Multi-Generational, 46. Net-Zero Ready, 47. Energy Efficient, 48. Green Home Plan, 56. Open Floor Plan, 57. Great Room Plan, 05. Hill Country Home PlanA. H.
03. Living: 2001 - 250..., 09. Bedrooms: 3, 14. Bathrooms: 2 1/2, 21. Width: up to 40 ft., 30. Depth: up to 70 ft.01. Best Selling Home Plan, 09. Farmhouse Home Plan, 11. French Country Home Plan, 16. Narrow Lot Home Plan, 20. Traditional Home Plan, 24. 2-Story Home Plan, 27. Fireplace, 28. Formal Dining, 30. Front Porch, 33. 2-Car Garage, 40. Loft, 44. Multi-Generational, 46. Net-Zero Ready, 47. Energy Efficient, 48. Green Home Plan, 56. Open Floor Plan, 57. Great Room Plan, 05. Hill Country Home PlanA. H.
1,535.00
03. Living: 2001 - 250..., 09. Bedrooms: 3, 14. Bathrooms: 2 1/2, 21. Width: up to 40 ft., 30. Depth: up to 70 ft.01. Best Selling Home Plan, 09. Farmhouse Home Plan, 11. French Country Home Plan, 16. Narrow Lot Home Plan, 20. Traditional Home Plan, 24. 2-Story Home Plan, 27. Fireplace, 28. Formal Dining, 30. Front Porch, 33. 2-Car Garage, 40. Loft, 44. Multi-Generational, 46. Net-Zero Ready, 47. Energy Efficient, 48. Green Home Plan, 56. Open Floor Plan, 57. Great Room Plan, 05. Hill Country Home PlanA. H.
03. Living: 2001 - 250..., 09. Bedrooms: 3, 14. Bathrooms: 2 1/2, 21. Width: up to 40 ft., 30. Depth: up to 70 ft.01. Best Selling Home Plan, 09. Farmhouse Home Plan, 11. French Country Home Plan, 16. Narrow Lot Home Plan, 20. Traditional Home Plan, 24. 2-Story Home Plan, 27. Fireplace, 28. Formal Dining, 30. Front Porch, 33. 2-Car Garage, 40. Loft, 44. Multi-Generational, 46. Net-Zero Ready, 47. Energy Efficient, 48. Green Home Plan, 56. Open Floor Plan, 57. Great Room Plan, 05. Hill Country Home PlanA. H.
03. Living: 2001 - 250..., 09. Bedrooms: 3, 14. Bathrooms: 2 1/2, 21. Width: up to 40 ft., 30. Depth: up to 70 ft.01. Best Selling Home Plan, 10. Florida Home Plan, 12. Mediterranean Home Plan, 16. Narrow Lot Home Plan, 19. Southern Home Plan, 20. Traditional Home Plan, 24. 2-Story Home Plan, 27. Fireplace, 28. Formal Dining, 30. Front Porch, 33. 2-Car Garage, 40. Loft, 44. Multi-Generational, 46. Net-Zero Ready, 47. Energy Efficient, 48. Green Home Plan, 56. Open Floor Plan, 57. Great Room PlanA. H.
03. Living: 2001 - 250..., 09. Bedrooms: 3, 14. Bathrooms: 2 1/2, 21. Width: up to 40 ft., 30. Depth: up to 70 ft.01. Best Selling Home Plan, 10. Florida Home Plan, 12. Mediterranean Home Plan, 16. Narrow Lot Home Plan, 19. Southern Home Plan, 20. Traditional Home Plan, 24. 2-Story Home Plan, 27. Fireplace, 28. Formal Dining, 30. Front Porch, 33. 2-Car Garage, 40. Loft, 44. Multi-Generational, 46. Net-Zero Ready, 47. Energy Efficient, 48. Green Home Plan, 56. Open Floor Plan, 57. Great Room PlanA. H.
03. Living: 2001 - 250..., 09. Bedrooms: 3, 14. Bathrooms: 2 1/2, 21. Width: up to 40 ft., 30. Depth: up to 70 ft.01. Best Selling Home Plan, 10. Florida Home Plan, 12. Mediterranean Home Plan, 16. Narrow Lot Home Plan, 19. Southern Home Plan, 20. Traditional Home Plan, 24. 2-Story Home Plan, 27. Fireplace, 28. Formal Dining, 30. Front Porch, 33. 2-Car Garage, 40. Loft, 44. Multi-Generational, 46. Net-Zero Ready, 47. Energy Efficient, 48. Green Home Plan, 56. Open Floor Plan, 57. Great Room PlanA. H.
03. Living: 2001 - 250..., 09. Bedrooms: 3, 14. Bathrooms: 2 1/2, 21. Width: up to 40 ft., 30. Depth: up to 70 ft.01. Best Selling Home Plan, 10. Florida Home Plan, 12. Mediterranean Home Plan, 16. Narrow Lot Home Plan, 19. Southern Home Plan, 20. Traditional Home Plan, 24. 2-Story Home Plan, 27. Fireplace, 28. Formal Dining, 30. Front Porch, 33. 2-Car Garage, 40. Loft, 44. Multi-Generational, 46. Net-Zero Ready, 47. Energy Efficient, 48. Green Home Plan, 56. Open Floor Plan, 57. Great Room PlanA. H.
1,535.00
03. Living: 2001 - 250..., 09. Bedrooms: 3, 14. Bathrooms: 2 1/2, 21. Width: up to 40 ft., 30. Depth: up to 70 ft.01. Best Selling Home Plan, 10. Florida Home Plan, 12. Mediterranean Home Plan, 16. Narrow Lot Home Plan, 19. Southern Home Plan, 20. Traditional Home Plan, 24. 2-Story Home Plan, 27. Fireplace, 28. Formal Dining, 30. Front Porch, 33. 2-Car Garage, 40. Loft, 44. Multi-Generational, 46. Net-Zero Ready, 47. Energy Efficient, 48. Green Home Plan, 56. Open Floor Plan, 57. Great Room PlanA. H.
03. Living: 2001 - 250..., 09. Bedrooms: 3, 14. Bathrooms: 2 1/2, 21. Width: up to 40 ft., 30. Depth: up to 70 ft.01. Best Selling Home Plan, 10. Florida Home Plan, 12. Mediterranean Home Plan, 16. Narrow Lot Home Plan, 19. Southern Home Plan, 20. Traditional Home Plan, 24. 2-Story Home Plan, 27. Fireplace, 28. Formal Dining, 30. Front Porch, 33. 2-Car Garage, 40. Loft, 44. Multi-Generational, 46. Net-Zero Ready, 47. Energy Efficient, 48. Green Home Plan, 56. Open Floor Plan, 57. Great Room PlanA. H.
03. Living: 2001 - 250..., 10. Bedrooms: 4, 18. Bathrooms: 4 1/2, 21. Width: up to 40 ft., 28. Depth: up to 50 ft.03. Coastal Home Plan, 10. Florida Home Plan, 16. Narrow Lot Home Plan, 17. New Old-Florida Home Plan, 19. Southern Home Plan, 21. Vacation Home Plan, 22. West Indies Home Plan, 24. 2-Story Home Plan, 26. Double Master Suite, 31. Covered Entry, 36. Carport, 38. In-Law Suite, 47. Energy Efficient, 48. Green Home Plan, 56. Open Floor Plan, 57. Great Room PlanA. H.
03. Living: 2001 - 250..., 10. Bedrooms: 4, 18. Bathrooms: 4 1/2, 21. Width: up to 40 ft., 28. Depth: up to 50 ft.03. Coastal Home Plan, 10. Florida Home Plan, 16. Narrow Lot Home Plan, 17. New Old-Florida Home Plan, 19. Southern Home Plan, 21. Vacation Home Plan, 22. West Indies Home Plan, 24. 2-Story Home Plan, 26. Double Master Suite, 31. Covered Entry, 36. Carport, 38. In-Law Suite, 47. Energy Efficient, 48. Green Home Plan, 56. Open Floor Plan, 57. Great Room PlanA. H.
03. Living: 2001 - 250..., 10. Bedrooms: 4, 18. Bathrooms: 4 1/2, 21. Width: up to 40 ft., 28. Depth: up to 50 ft.03. Coastal Home Plan, 10. Florida Home Plan, 16. Narrow Lot Home Plan, 17. New Old-Florida Home Plan, 19. Southern Home Plan, 21. Vacation Home Plan, 22. West Indies Home Plan, 24. 2-Story Home Plan, 26. Double Master Suite, 31. Covered Entry, 36. Carport, 38. In-Law Suite, 47. Energy Efficient, 48. Green Home Plan, 56. Open Floor Plan, 57. Great Room PlanA. H.
03. Living: 2001 - 250..., 10. Bedrooms: 4, 18. Bathrooms: 4 1/2, 21. Width: up to 40 ft., 28. Depth: up to 50 ft.03. Coastal Home Plan, 10. Florida Home Plan, 16. Narrow Lot Home Plan, 17. New Old-Florida Home Plan, 19. Southern Home Plan, 21. Vacation Home Plan, 22. West Indies Home Plan, 24. 2-Story Home Plan, 26. Double Master Suite, 31. Covered Entry, 36. Carport, 38. In-Law Suite, 47. Energy Efficient, 48. Green Home Plan, 56. Open Floor Plan, 57. Great Room PlanA. H.
1,275.00
03. Living: 2001 - 250..., 10. Bedrooms: 4, 18. Bathrooms: 4 1/2, 21. Width: up to 40 ft., 28. Depth: up to 50 ft.03. Coastal Home Plan, 10. Florida Home Plan, 16. Narrow Lot Home Plan, 17. New Old-Florida Home Plan, 19. Southern Home Plan, 21. Vacation Home Plan, 22. West Indies Home Plan, 24. 2-Story Home Plan, 26. Double Master Suite, 31. Covered Entry, 36. Carport, 38. In-Law Suite, 47. Energy Efficient, 48. Green Home Plan, 56. Open Floor Plan, 57. Great Room PlanA. H.
03. Living: 2001 - 250..., 10. Bedrooms: 4, 18. Bathrooms: 4 1/2, 21. Width: up to 40 ft., 28. Depth: up to 50 ft.03. Coastal Home Plan, 10. Florida Home Plan, 16. Narrow Lot Home Plan, 17. New Old-Florida Home Plan, 19. Southern Home Plan, 21. Vacation Home Plan, 22. West Indies Home Plan, 24. 2-Story Home Plan, 26. Double Master Suite, 31. Covered Entry, 36. Carport, 38. In-Law Suite, 47. Energy Efficient, 48. Green Home Plan, 56. Open Floor Plan, 57. Great Room PlanA. H.
02. Living: 1501 - 200..., 09. Bedrooms: 3, 16. Bathrooms: 3 1/2, 21. Width: up to 40 ft., 28. Depth: up to 50 ft.10. Florida Home Plan, 17. New Old-Florida Home Plan, 19. Southern Home Plan, 21. Vacation Home Plan, 22. West Indies Home Plan, 24. 2-Story Home Plan, 26. Double Master Suite, 28. Formal Dining, 31. Covered Entry, 36. Carport, 38. In-Law Suite, 46. Net-Zero Ready, 47. Energy Efficient, 48. Green Home Plan, 56. Open Floor Plan, 57. Great Room Plan, 03. Coastal Home Plan, 16. Narrow Lot Home PlanA. H.
02. Living: 1501 - 200..., 09. Bedrooms: 3, 16. Bathrooms: 3 1/2, 21. Width: up to 40 ft., 28. Depth: up to 50 ft.10. Florida Home Plan, 17. New Old-Florida Home Plan, 19. Southern Home Plan, 21. Vacation Home Plan, 22. West Indies Home Plan, 24. 2-Story Home Plan, 26. Double Master Suite, 28. Formal Dining, 31. Covered Entry, 36. Carport, 38. In-Law Suite, 46. Net-Zero Ready, 47. Energy Efficient, 48. Green Home Plan, 56. Open Floor Plan, 57. Great Room Plan, 03. Coastal Home Plan, 16. Narrow Lot Home PlanA. H.
02. Living: 1501 - 200..., 09. Bedrooms: 3, 16. Bathrooms: 3 1/2, 21. Width: up to 40 ft., 28. Depth: up to 50 ft.10. Florida Home Plan, 17. New Old-Florida Home Plan, 19. Southern Home Plan, 21. Vacation Home Plan, 22. West Indies Home Plan, 24. 2-Story Home Plan, 26. Double Master Suite, 28. Formal Dining, 31. Covered Entry, 36. Carport, 38. In-Law Suite, 46. Net-Zero Ready, 47. Energy Efficient, 48. Green Home Plan, 56. Open Floor Plan, 57. Great Room Plan, 03. Coastal Home Plan, 16. Narrow Lot Home PlanA. H.
02. Living: 1501 - 200..., 09. Bedrooms: 3, 16. Bathrooms: 3 1/2, 21. Width: up to 40 ft., 28. Depth: up to 50 ft.10. Florida Home Plan, 17. New Old-Florida Home Plan, 19. Southern Home Plan, 21. Vacation Home Plan, 22. West Indies Home Plan, 24. 2-Story Home Plan, 26. Double Master Suite, 28. Formal Dining, 31. Covered Entry, 36. Carport, 38. In-Law Suite, 46. Net-Zero Ready, 47. Energy Efficient, 48. Green Home Plan, 56. Open Floor Plan, 57. Great Room Plan, 03. Coastal Home Plan, 16. Narrow Lot Home PlanA. H.
1,275.00
02. Living: 1501 - 200..., 09. Bedrooms: 3, 16. Bathrooms: 3 1/2, 21. Width: up to 40 ft., 28. Depth: up to 50 ft.10. Florida Home Plan, 17. New Old-Florida Home Plan, 19. Southern Home Plan, 21. Vacation Home Plan, 22. West Indies Home Plan, 24. 2-Story Home Plan, 26. Double Master Suite, 28. Formal Dining, 31. Covered Entry, 36. Carport, 38. In-Law Suite, 46. Net-Zero Ready, 47. Energy Efficient, 48. Green Home Plan, 56. Open Floor Plan, 57. Great Room Plan, 03. Coastal Home Plan, 16. Narrow Lot Home PlanA. H.
02. Living: 1501 - 200..., 09. Bedrooms: 3, 16. Bathrooms: 3 1/2, 21. Width: up to 40 ft., 28. Depth: up to 50 ft.10. Florida Home Plan, 17. New Old-Florida Home Plan, 19. Southern Home Plan, 21. Vacation Home Plan, 22. West Indies Home Plan, 24. 2-Story Home Plan, 26. Double Master Suite, 28. Formal Dining, 31. Covered Entry, 36. Carport, 38. In-Law Suite, 46. Net-Zero Ready, 47. Energy Efficient, 48. Green Home Plan, 56. Open Floor Plan, 57. Great Room Plan, 03. Coastal Home Plan, 16. Narrow Lot Home PlanA. H.
02. Living: 1501 - 200..., 09. Bedrooms: 3, 15. Bathrooms: 3, 21. Width: up to 40 ft., 28. Depth: up to 50 ft.24. 2-Story Home Plan, 28. Formal Dining, 31. Covered Entry, 36. Carport, 38. In-Law Suite, 46. Net-Zero Ready, 47. Energy Efficient, 48. Green Home Plan, 56. Open Floor Plan, 57. Great Room Plan, 03. Coastal Home Plan, 22. West Indies Home Plan, 10. Florida Home Plan, 16. Narrow Lot Home PlanA. H.
02. Living: 1501 - 200..., 09. Bedrooms: 3, 15. Bathrooms: 3, 21. Width: up to 40 ft., 28. Depth: up to 50 ft.24. 2-Story Home Plan, 28. Formal Dining, 31. Covered Entry, 36. Carport, 38. In-Law Suite, 46. Net-Zero Ready, 47. Energy Efficient, 48. Green Home Plan, 56. Open Floor Plan, 57. Great Room Plan, 03. Coastal Home Plan, 22. West Indies Home Plan, 10. Florida Home Plan, 16. Narrow Lot Home PlanA. H.
02. Living: 1501 - 200..., 09. Bedrooms: 3, 15. Bathrooms: 3, 21. Width: up to 40 ft., 28. Depth: up to 50 ft.24. 2-Story Home Plan, 28. Formal Dining, 31. Covered Entry, 36. Carport, 38. In-Law Suite, 46. Net-Zero Ready, 47. Energy Efficient, 48. Green Home Plan, 56. Open Floor Plan, 57. Great Room Plan, 03. Coastal Home Plan, 22. West Indies Home Plan, 10. Florida Home Plan, 16. Narrow Lot Home PlanA. H.
02. Living: 1501 - 200..., 09. Bedrooms: 3, 15. Bathrooms: 3, 21. Width: up to 40 ft., 28. Depth: up to 50 ft.24. 2-Story Home Plan, 28. Formal Dining, 31. Covered Entry, 36. Carport, 38. In-Law Suite, 46. Net-Zero Ready, 47. Energy Efficient, 48. Green Home Plan, 56. Open Floor Plan, 57. Great Room Plan, 03. Coastal Home Plan, 22. West Indies Home Plan, 10. Florida Home Plan, 16. Narrow Lot Home PlanA. H.
1,275.00
02. Living: 1501 - 200..., 09. Bedrooms: 3, 15. Bathrooms: 3, 21. Width: up to 40 ft., 28. Depth: up to 50 ft.24. 2-Story Home Plan, 28. Formal Dining, 31. Covered Entry, 36. Carport, 38. In-Law Suite, 46. Net-Zero Ready, 47. Energy Efficient, 48. Green Home Plan, 56. Open Floor Plan, 57. Great Room Plan, 03. Coastal Home Plan, 22. West Indies Home Plan, 10. Florida Home Plan, 16. Narrow Lot Home PlanA. H.
02. Living: 1501 - 200..., 09. Bedrooms: 3, 15. Bathrooms: 3, 21. Width: up to 40 ft., 28. Depth: up to 50 ft.24. 2-Story Home Plan, 28. Formal Dining, 31. Covered Entry, 36. Carport, 38. In-Law Suite, 46. Net-Zero Ready, 47. Energy Efficient, 48. Green Home Plan, 56. Open Floor Plan, 57. Great Room Plan, 03. Coastal Home Plan, 22. West Indies Home Plan, 10. Florida Home Plan, 16. Narrow Lot Home PlanA. H.
02. Living: 1501 - 200..., 09. Bedrooms: 3, 14. Bathrooms: 2 1/2, 21. Width: up to 40 ft., 28. Depth: up to 50 ft.01. Best Selling Home Plan, 10. Florida Home Plan, 16. Narrow Lot Home Plan, 17. New Old-Florida Home Plan, 19. Southern Home Plan, 21. Vacation Home Plan, 22. West Indies Home Plan, 24. 2-Story Home Plan, 28. Formal Dining, 30. Front Porch, 46. Net-Zero Ready, 47. Energy Efficient, 48. Green Home Plan, 56. Open Floor Plan, 57. Great Room Plan, 03. Coastal Home PlanA. H.
02. Living: 1501 - 200..., 09. Bedrooms: 3, 14. Bathrooms: 2 1/2, 21. Width: up to 40 ft., 28. Depth: up to 50 ft.01. Best Selling Home Plan, 10. Florida Home Plan, 16. Narrow Lot Home Plan, 17. New Old-Florida Home Plan, 19. Southern Home Plan, 21. Vacation Home Plan, 22. West Indies Home Plan, 24. 2-Story Home Plan, 28. Formal Dining, 30. Front Porch, 46. Net-Zero Ready, 47. Energy Efficient, 48. Green Home Plan, 56. Open Floor Plan, 57. Great Room Plan, 03. Coastal Home PlanA. H.
02. Living: 1501 - 200..., 09. Bedrooms: 3, 14. Bathrooms: 2 1/2, 21. Width: up to 40 ft., 28. Depth: up to 50 ft.01. Best Selling Home Plan, 10. Florida Home Plan, 16. Narrow Lot Home Plan, 17. New Old-Florida Home Plan, 19. Southern Home Plan, 21. Vacation Home Plan, 22. West Indies Home Plan, 24. 2-Story Home Plan, 28. Formal Dining, 30. Front Porch, 46. Net-Zero Ready, 47. Energy Efficient, 48. Green Home Plan, 56. Open Floor Plan, 57. Great Room Plan, 03. Coastal Home PlanA. H.
02. Living: 1501 - 200..., 09. Bedrooms: 3, 14. Bathrooms: 2 1/2, 21. Width: up to 40 ft., 28. Depth: up to 50 ft.01. Best Selling Home Plan, 10. Florida Home Plan, 16. Narrow Lot Home Plan, 17. New Old-Florida Home Plan, 19. Southern Home Plan, 21. Vacation Home Plan, 22. West Indies Home Plan, 24. 2-Story Home Plan, 28. Formal Dining, 30. Front Porch, 46. Net-Zero Ready, 47. Energy Efficient, 48. Green Home Plan, 56. Open Floor Plan, 57. Great Room Plan, 03. Coastal Home PlanA. H.
1,275.00
02. Living: 1501 - 200..., 09. Bedrooms: 3, 14. Bathrooms: 2 1/2, 21. Width: up to 40 ft., 28. Depth: up to 50 ft.01. Best Selling Home Plan, 10. Florida Home Plan, 16. Narrow Lot Home Plan, 17. New Old-Florida Home Plan, 19. Southern Home Plan, 21. Vacation Home Plan, 22. West Indies Home Plan, 24. 2-Story Home Plan, 28. Formal Dining, 30. Front Porch, 46. Net-Zero Ready, 47. Energy Efficient, 48. Green Home Plan, 56. Open Floor Plan, 57. Great Room Plan, 03. Coastal Home PlanA. H.
02. Living: 1501 - 200..., 09. Bedrooms: 3, 14. Bathrooms: 2 1/2, 21. Width: up to 40 ft., 28. Depth: up to 50 ft.01. Best Selling Home Plan, 10. Florida Home Plan, 16. Narrow Lot Home Plan, 17. New Old-Florida Home Plan, 19. Southern Home Plan, 21. Vacation Home Plan, 22. West Indies Home Plan, 24. 2-Story Home Plan, 28. Formal Dining, 30. Front Porch, 46. Net-Zero Ready, 47. Energy Efficient, 48. Green Home Plan, 56. Open Floor Plan, 57. Great Room Plan, 03. Coastal Home PlanA. H.
02. Living: 1501 - 200..., 08. Bedrooms: 2, 14. Bathrooms: 2 1/2, 21. Width: up to 40 ft., 28. Depth: up to 50 ft.03. Coastal Home Plan, 10. Florida Home Plan, 16. Narrow Lot Home Plan, 17. New Old-Florida Home Plan, 19. Southern Home Plan, 21. Vacation Home Plan, 22. West Indies Home Plan, 24. 2-Story Home Plan, 26. Double Master Suite, 28. Formal Dining, 30. Front Porch, 46. Net-Zero Ready, 47. Energy Efficient, 48. Green Home Plan, 56. Open Floor Plan, 57. Great Room PlanA. H.
02. Living: 1501 - 200..., 08. Bedrooms: 2, 14. Bathrooms: 2 1/2, 21. Width: up to 40 ft., 28. Depth: up to 50 ft.03. Coastal Home Plan, 10. Florida Home Plan, 16. Narrow Lot Home Plan, 17. New Old-Florida Home Plan, 19. Southern Home Plan, 21. Vacation Home Plan, 22. West Indies Home Plan, 24. 2-Story Home Plan, 26. Double Master Suite, 28. Formal Dining, 30. Front Porch, 46. Net-Zero Ready, 47. Energy Efficient, 48. Green Home Plan, 56. Open Floor Plan, 57. Great Room PlanA. H.
02. Living: 1501 - 200..., 08. Bedrooms: 2, 14. Bathrooms: 2 1/2, 21. Width: up to 40 ft., 28. Depth: up to 50 ft.03. Coastal Home Plan, 10. Florida Home Plan, 16. Narrow Lot Home Plan, 17. New Old-Florida Home Plan, 19. Southern Home Plan, 21. Vacation Home Plan, 22. West Indies Home Plan, 24. 2-Story Home Plan, 26. Double Master Suite, 28. Formal Dining, 30. Front Porch, 46. Net-Zero Ready, 47. Energy Efficient, 48. Green Home Plan, 56. Open Floor Plan, 57. Great Room PlanA. H.
02. Living: 1501 - 200..., 08. Bedrooms: 2, 14. Bathrooms: 2 1/2, 21. Width: up to 40 ft., 28. Depth: up to 50 ft.03. Coastal Home Plan, 10. Florida Home Plan, 16. Narrow Lot Home Plan, 17. New Old-Florida Home Plan, 19. Southern Home Plan, 21. Vacation Home Plan, 22. West Indies Home Plan, 24. 2-Story Home Plan, 26. Double Master Suite, 28. Formal Dining, 30. Front Porch, 46. Net-Zero Ready, 47. Energy Efficient, 48. Green Home Plan, 56. Open Floor Plan, 57. Great Room PlanA. H.
1,275.00
02. Living: 1501 - 200..., 08. Bedrooms: 2, 14. Bathrooms: 2 1/2, 21. Width: up to 40 ft., 28. Depth: up to 50 ft.03. Coastal Home Plan, 10. Florida Home Plan, 16. Narrow Lot Home Plan, 17. New Old-Florida Home Plan, 19. Southern Home Plan, 21. Vacation Home Plan, 22. West Indies Home Plan, 24. 2-Story Home Plan, 26. Double Master Suite, 28. Formal Dining, 30. Front Porch, 46. Net-Zero Ready, 47. Energy Efficient, 48. Green Home Plan, 56. Open Floor Plan, 57. Great Room PlanA. H.
02. Living: 1501 - 200..., 08. Bedrooms: 2, 14. Bathrooms: 2 1/2, 21. Width: up to 40 ft., 28. Depth: up to 50 ft.03. Coastal Home Plan, 10. Florida Home Plan, 16. Narrow Lot Home Plan, 17. New Old-Florida Home Plan, 19. Southern Home Plan, 21. Vacation Home Plan, 22. West Indies Home Plan, 24. 2-Story Home Plan, 26. Double Master Suite, 28. Formal Dining, 30. Front Porch, 46. Net-Zero Ready, 47. Energy Efficient, 48. Green Home Plan, 56. Open Floor Plan, 57. Great Room PlanA. H.
08. Bedrooms: 2, 14. Bathrooms: 2 1/2, 21. Width: up to 40 ft., 28. Depth: up to 50 ft., Living: up to 1500 sq...03. Coastal Home Plan, 10. Florida Home Plan, 16. Narrow Lot Home Plan, 17. New Old-Florida Home Plan, 19. Southern Home Plan, 21. Vacation Home Plan, 22. West Indies Home Plan, 24. 2-Story Home Plan, 26. Double Master Suite, 28. Formal Dining, 30. Front Porch, 36. Carport, 46. Net-Zero Ready, 47. Energy Efficient, 48. Green Home Plan, 56. Open Floor Plan, 57. Great Room PlanA. H.
08. Bedrooms: 2, 14. Bathrooms: 2 1/2, 21. Width: up to 40 ft., 28. Depth: up to 50 ft., Living: up to 1500 sq...03. Coastal Home Plan, 10. Florida Home Plan, 16. Narrow Lot Home Plan, 17. New Old-Florida Home Plan, 19. Southern Home Plan, 21. Vacation Home Plan, 22. West Indies Home Plan, 24. 2-Story Home Plan, 26. Double Master Suite, 28. Formal Dining, 30. Front Porch, 36. Carport, 46. Net-Zero Ready, 47. Energy Efficient, 48. Green Home Plan, 56. Open Floor Plan, 57. Great Room PlanA. H.
08. Bedrooms: 2, 14. Bathrooms: 2 1/2, 21. Width: up to 40 ft., 28. Depth: up to 50 ft., Living: up to 1500 sq...03. Coastal Home Plan, 10. Florida Home Plan, 16. Narrow Lot Home Plan, 17. New Old-Florida Home Plan, 19. Southern Home Plan, 21. Vacation Home Plan, 22. West Indies Home Plan, 24. 2-Story Home Plan, 26. Double Master Suite, 28. Formal Dining, 30. Front Porch, 36. Carport, 46. Net-Zero Ready, 47. Energy Efficient, 48. Green Home Plan, 56. Open Floor Plan, 57. Great Room PlanA. H.
08. Bedrooms: 2, 14. Bathrooms: 2 1/2, 21. Width: up to 40 ft., 28. Depth: up to 50 ft., Living: up to 1500 sq...03. Coastal Home Plan, 10. Florida Home Plan, 16. Narrow Lot Home Plan, 17. New Old-Florida Home Plan, 19. Southern Home Plan, 21. Vacation Home Plan, 22. West Indies Home Plan, 24. 2-Story Home Plan, 26. Double Master Suite, 28. Formal Dining, 30. Front Porch, 36. Carport, 46. Net-Zero Ready, 47. Energy Efficient, 48. Green Home Plan, 56. Open Floor Plan, 57. Great Room PlanA. H.
1,275.00
08. Bedrooms: 2, 14. Bathrooms: 2 1/2, 21. Width: up to 40 ft., 28. Depth: up to 50 ft., Living: up to 1500 sq...03. Coastal Home Plan, 10. Florida Home Plan, 16. Narrow Lot Home Plan, 17. New Old-Florida Home Plan, 19. Southern Home Plan, 21. Vacation Home Plan, 22. West Indies Home Plan, 24. 2-Story Home Plan, 26. Double Master Suite, 28. Formal Dining, 30. Front Porch, 36. Carport, 46. Net-Zero Ready, 47. Energy Efficient, 48. Green Home Plan, 56. Open Floor Plan, 57. Great Room PlanA. H.
08. Bedrooms: 2, 14. Bathrooms: 2 1/2, 21. Width: up to 40 ft., 28. Depth: up to 50 ft., Living: up to 1500 sq...03. Coastal Home Plan, 10. Florida Home Plan, 16. Narrow Lot Home Plan, 17. New Old-Florida Home Plan, 19. Southern Home Plan, 21. Vacation Home Plan, 22. West Indies Home Plan, 24. 2-Story Home Plan, 26. Double Master Suite, 28. Formal Dining, 30. Front Porch, 36. Carport, 46. Net-Zero Ready, 47. Energy Efficient, 48. Green Home Plan, 56. Open Floor Plan, 57. Great Room PlanA. H.




