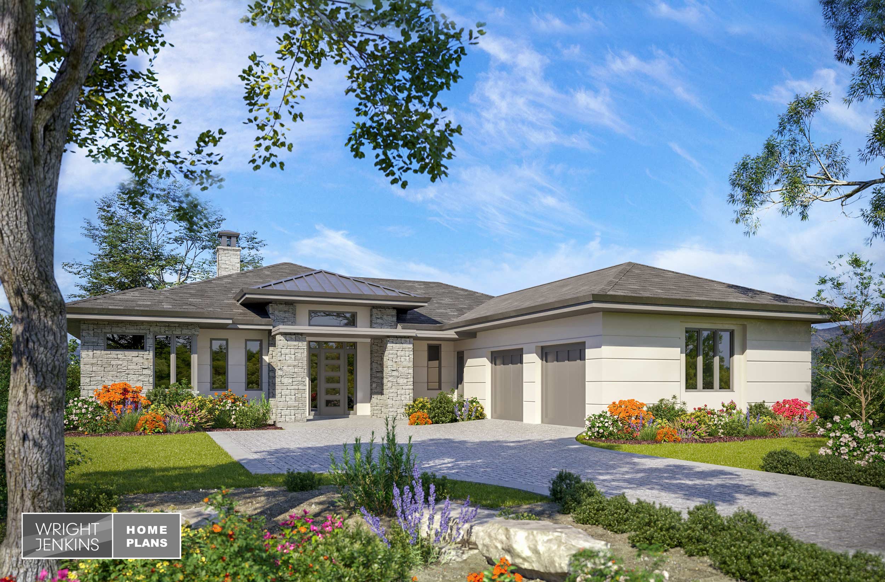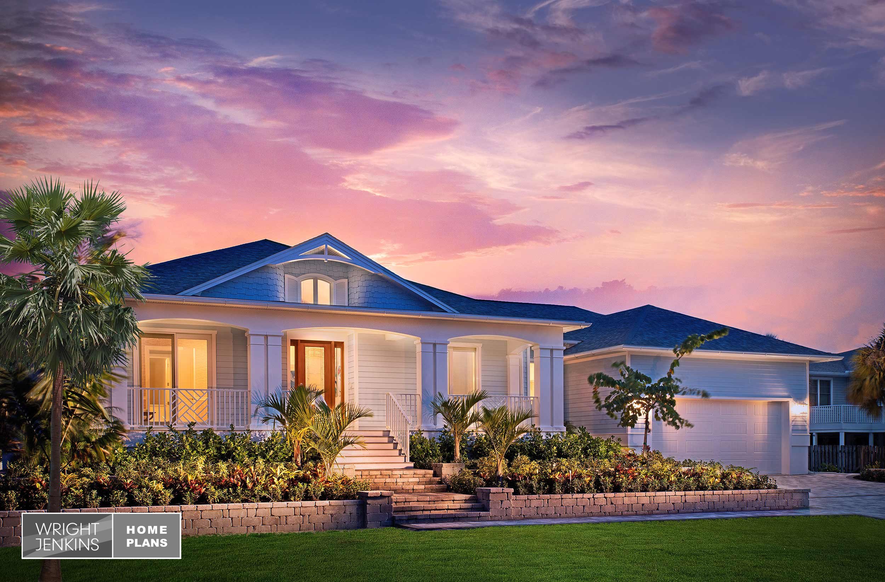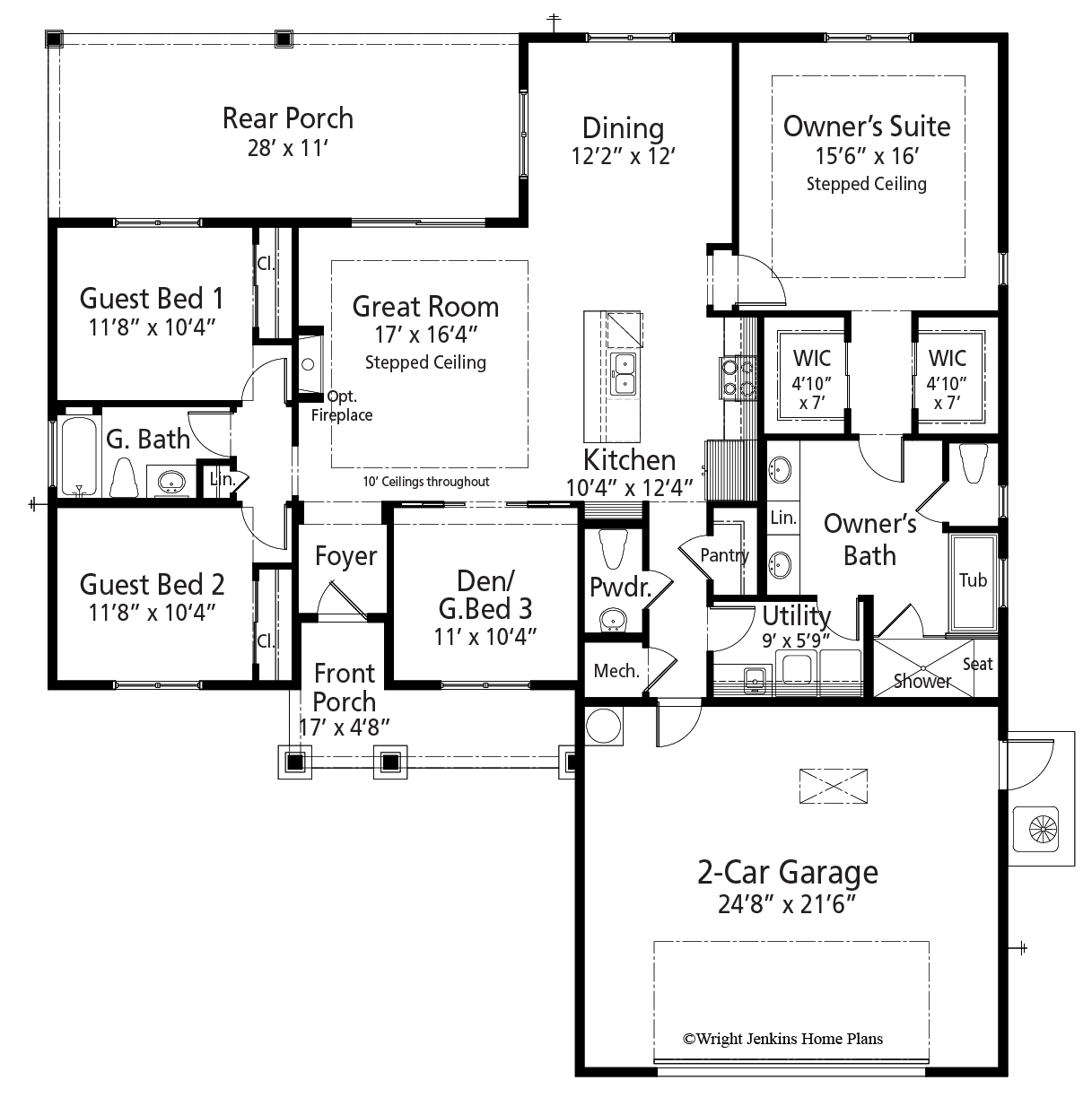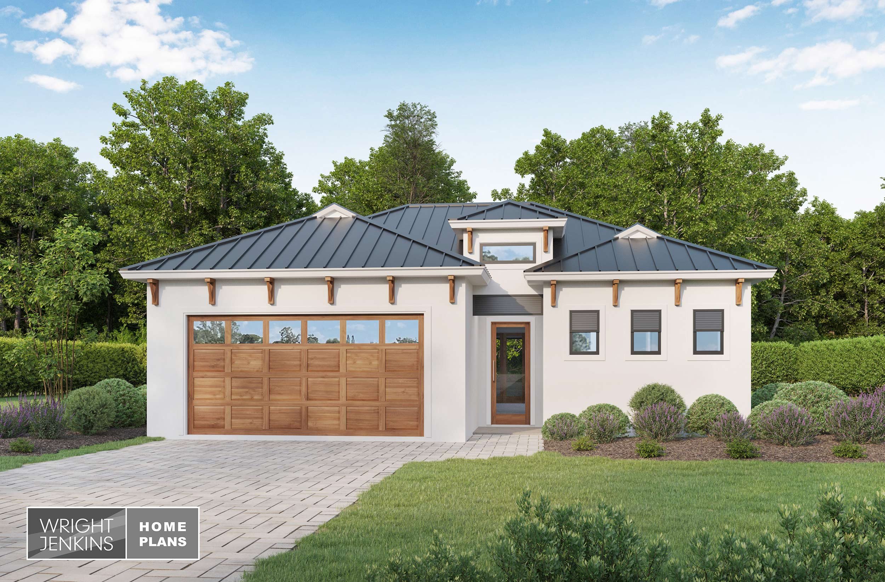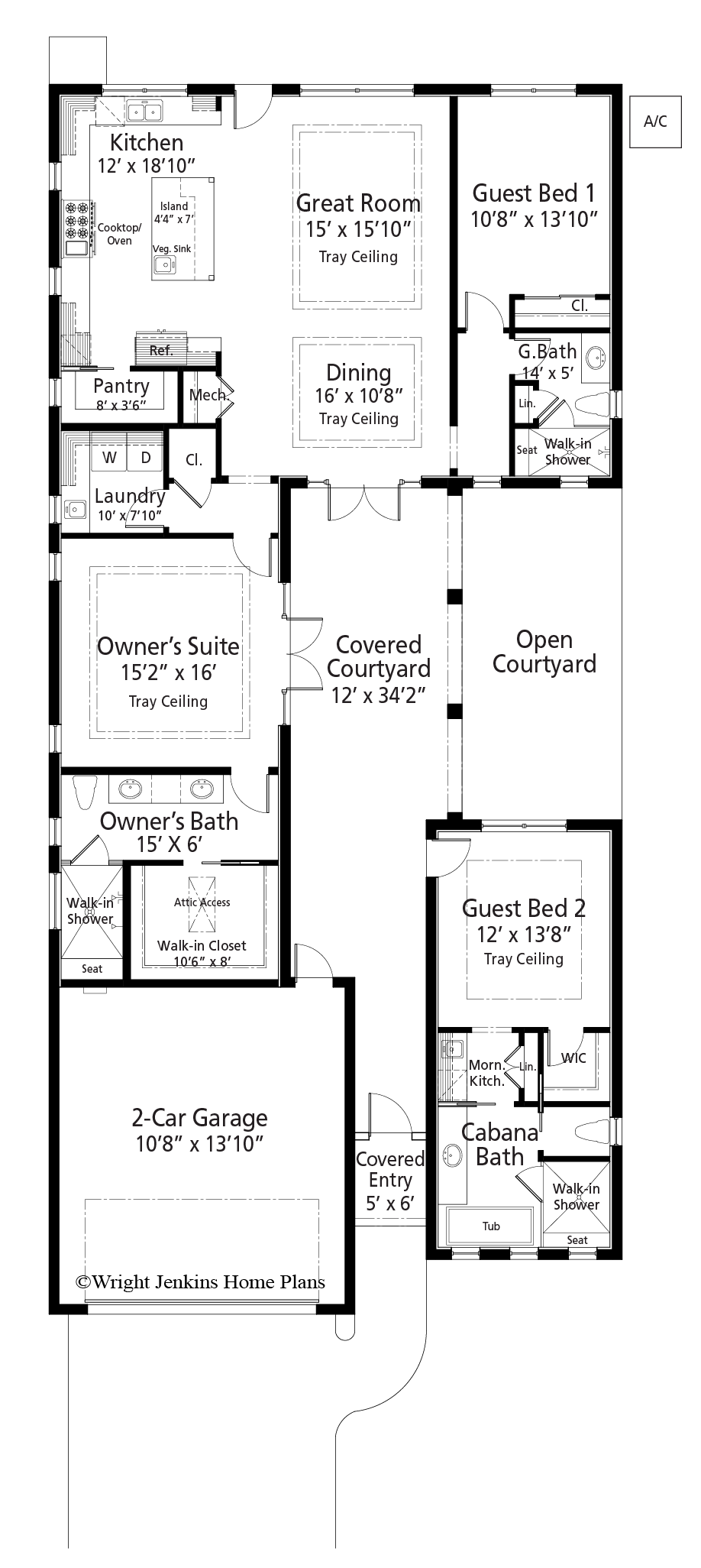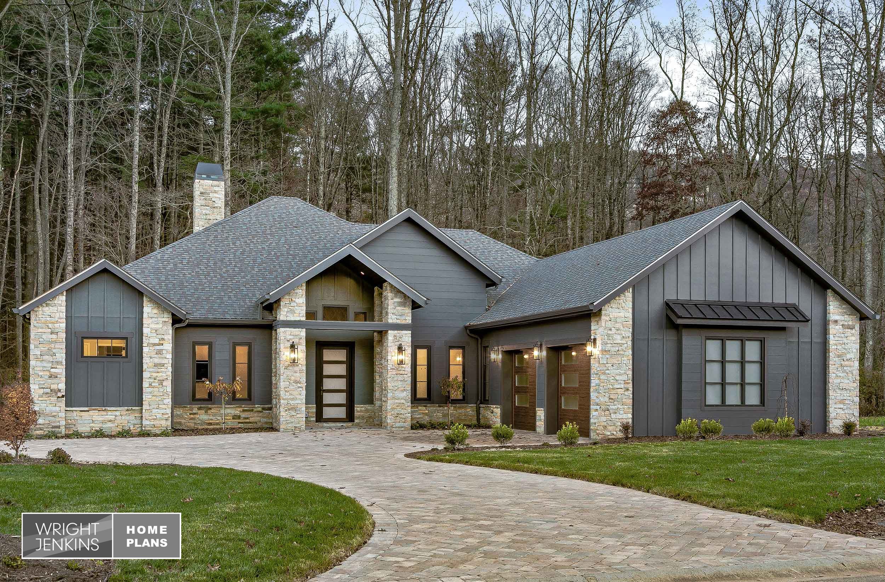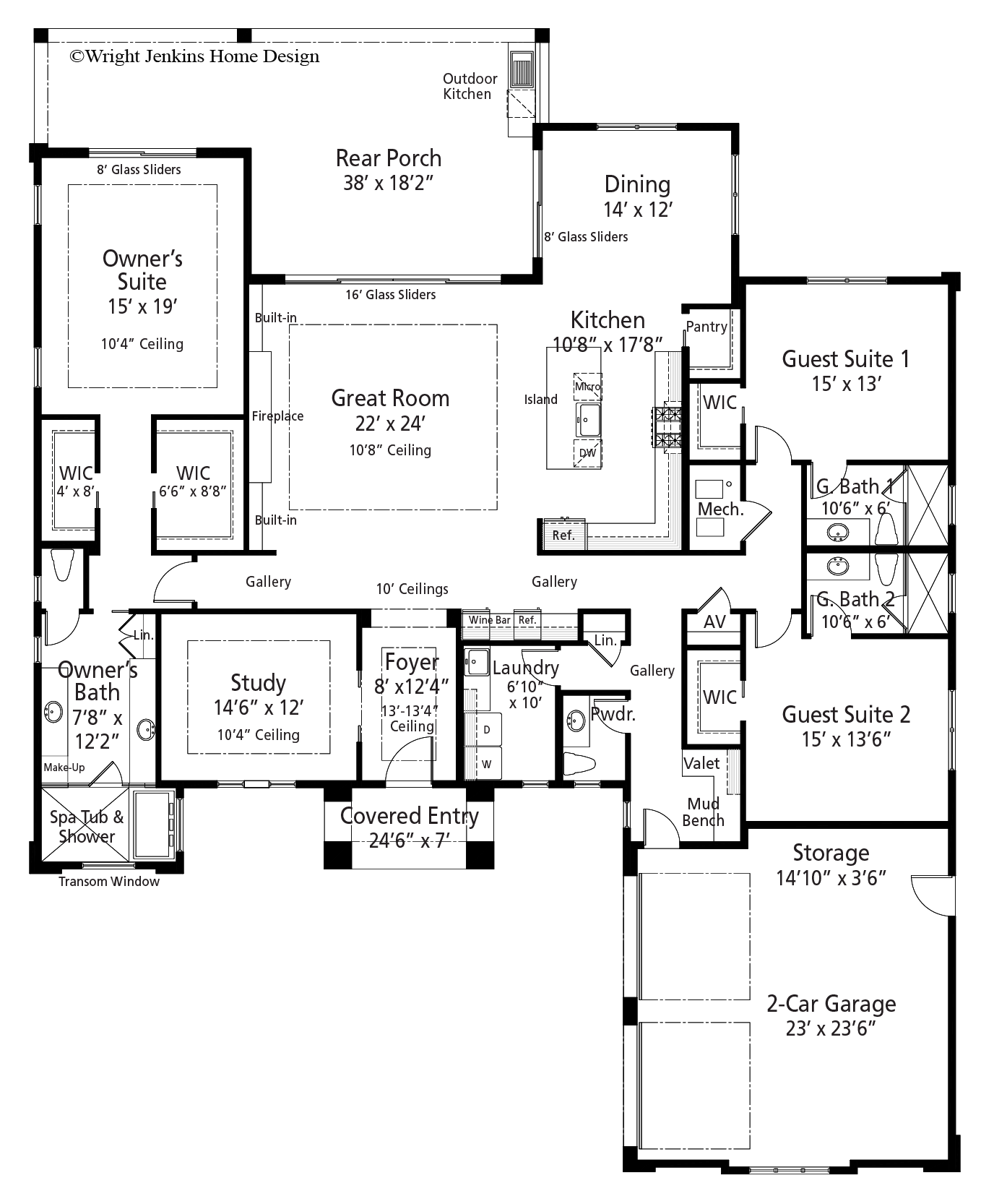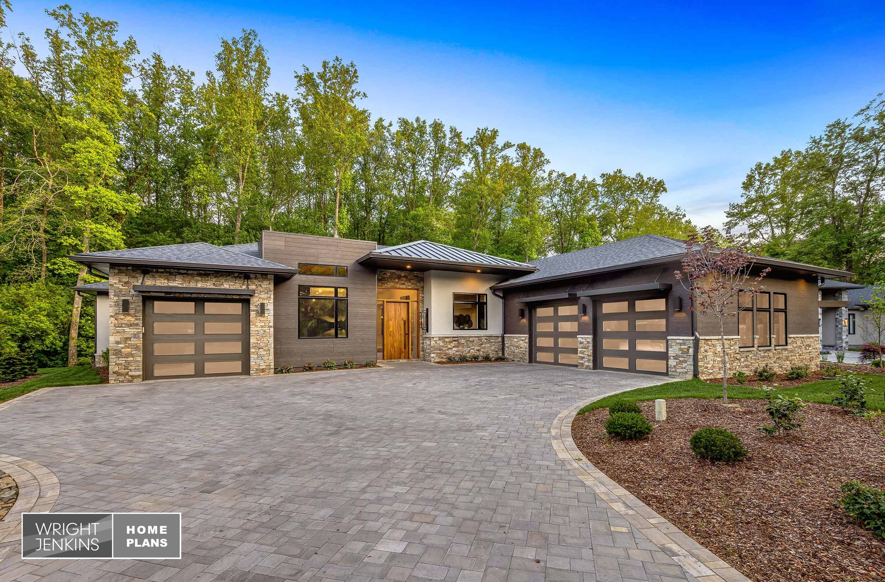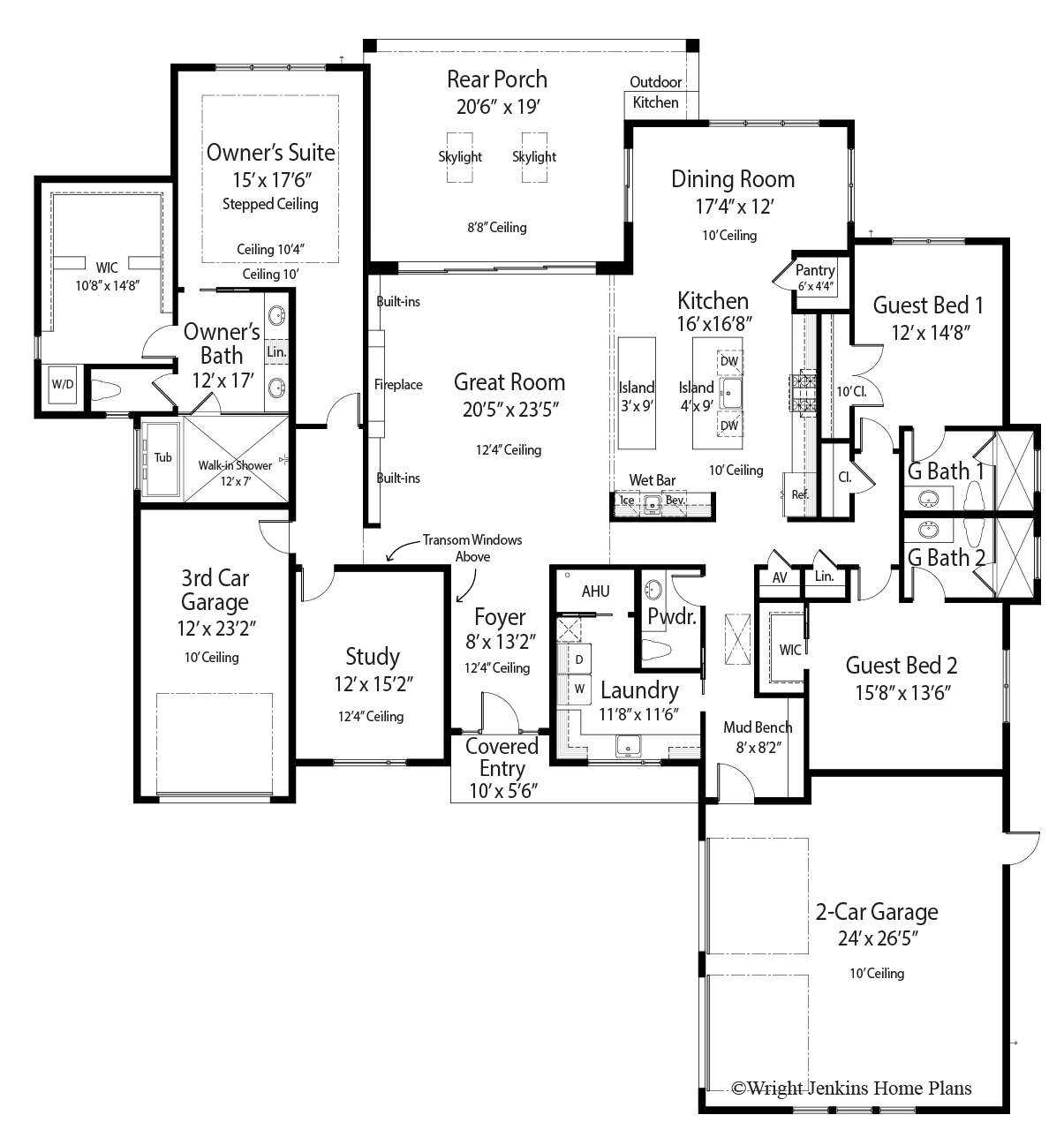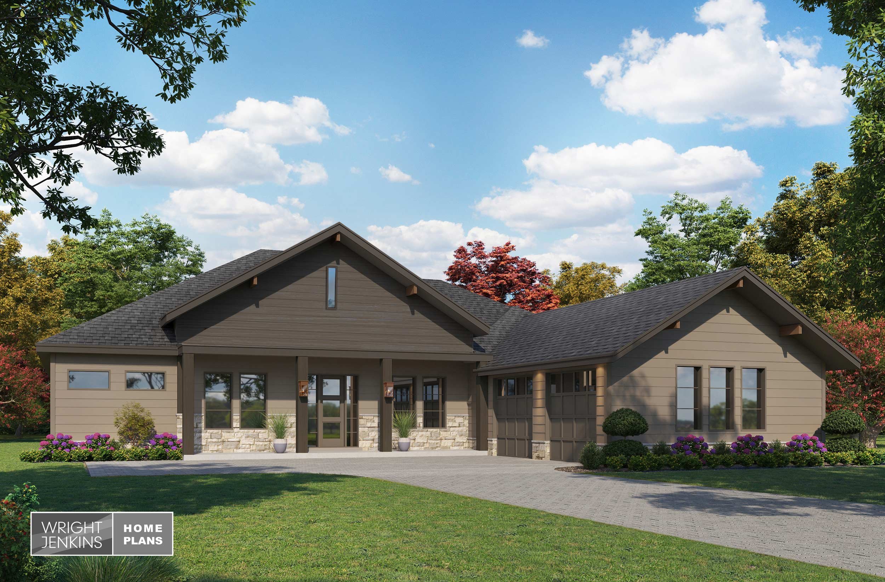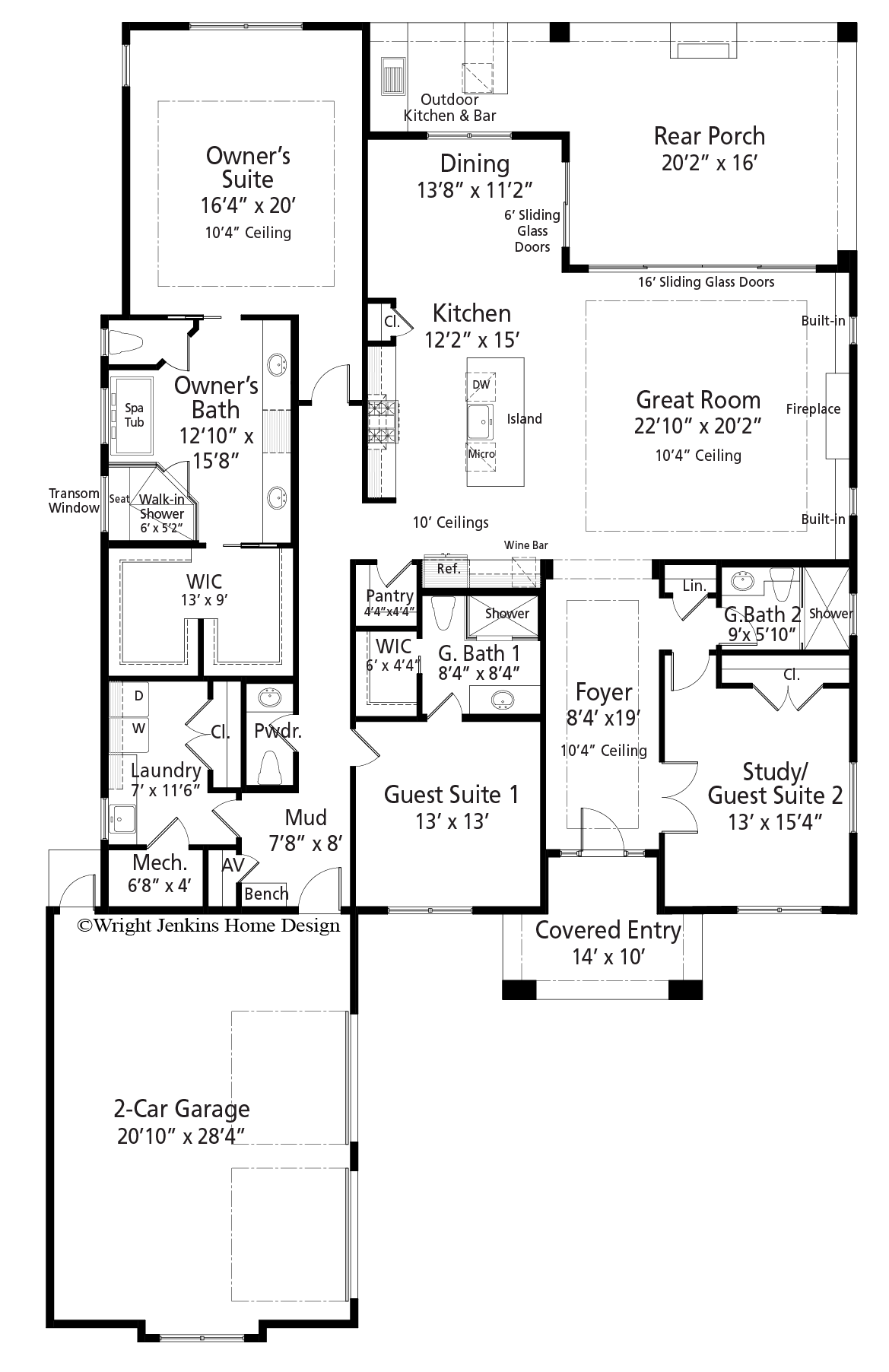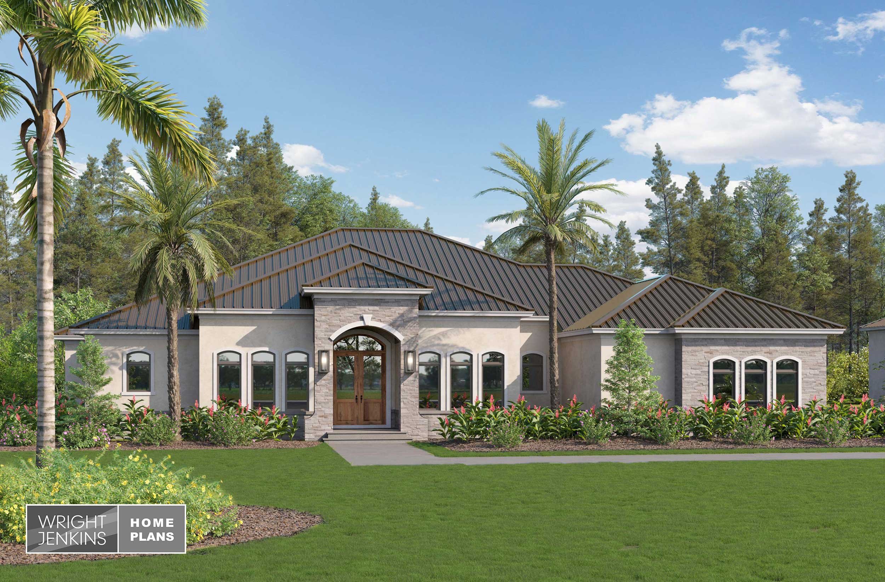116
All One-Story Home Plans
Coastal Home Plans
Mountain Home Plans
Bestselling Home Plans
Hill Country Home Plans
West Indies Home Plans
Modern Farmhouse Home Plans
Craftsman Home Plans
Contemporary Home Plans
Multigenerational Home Plans
Florida Home Plans
French Country Home Plans
Mediterranean Home Plans
Narrow Home Plans
Luxury Home Plans
Elevated Home Plans
All Multistory Home Plans
Coastal Home Plans
Bestselling Home Plans
Hill Country Home Plans
West Indies Home Plans
Modern Farmhouse Home Plans
Craftsman Home Plans
Contemporary Home Plans
Multigenerational Home Plans
Florida Home Plans
French Country Home Plans
Mediterranean Home Plans
Narrow Home Plans
Luxury Home Plans
Elevated Home Plans

