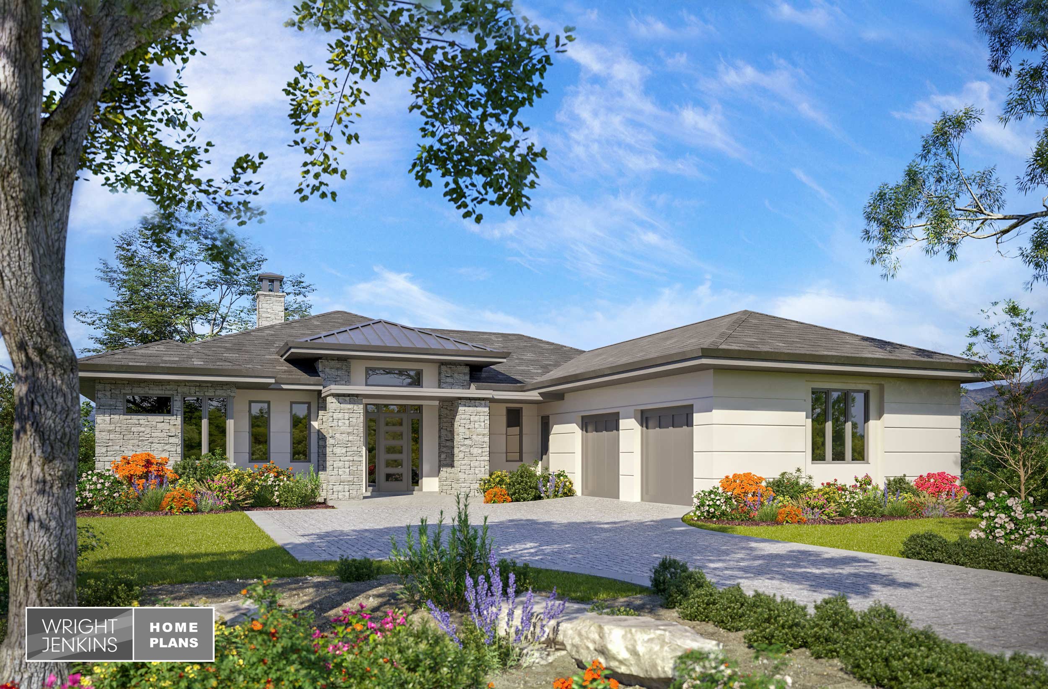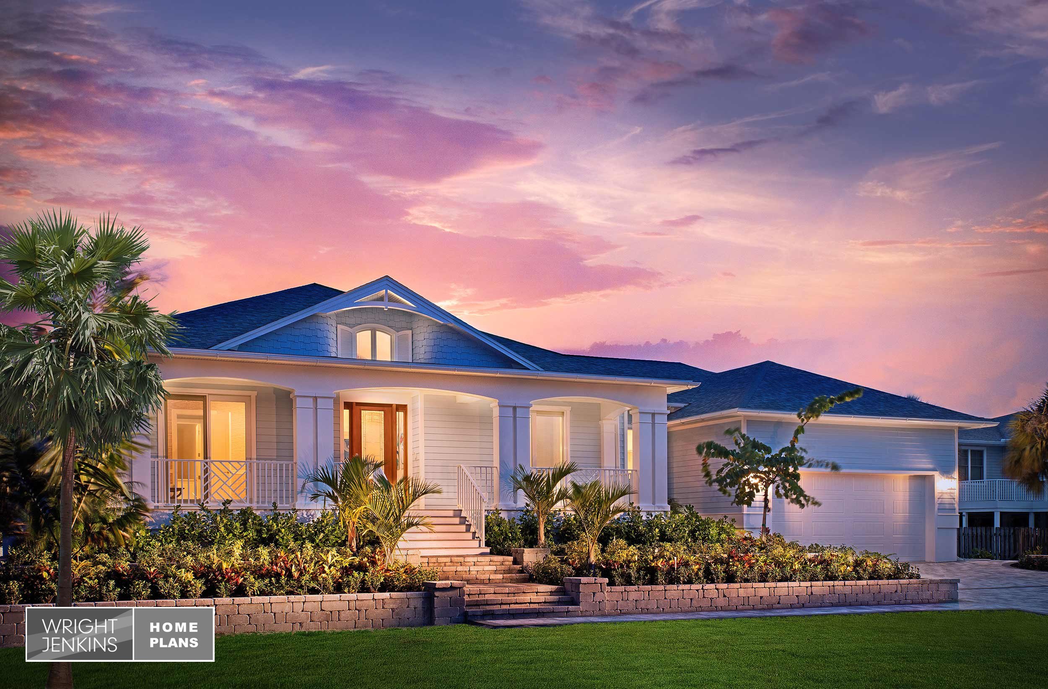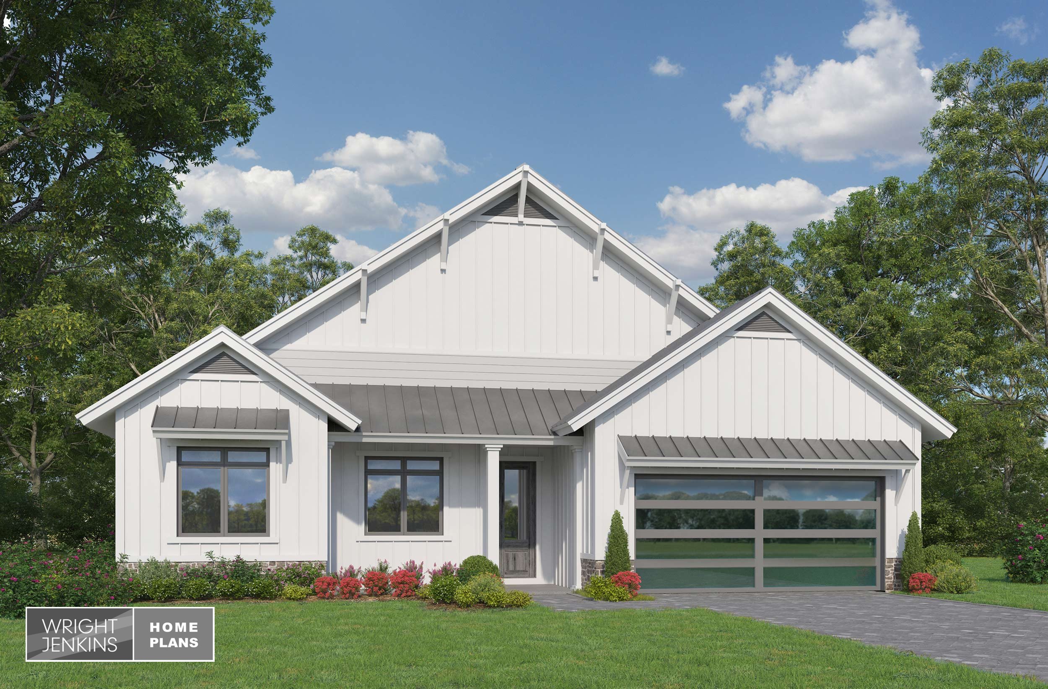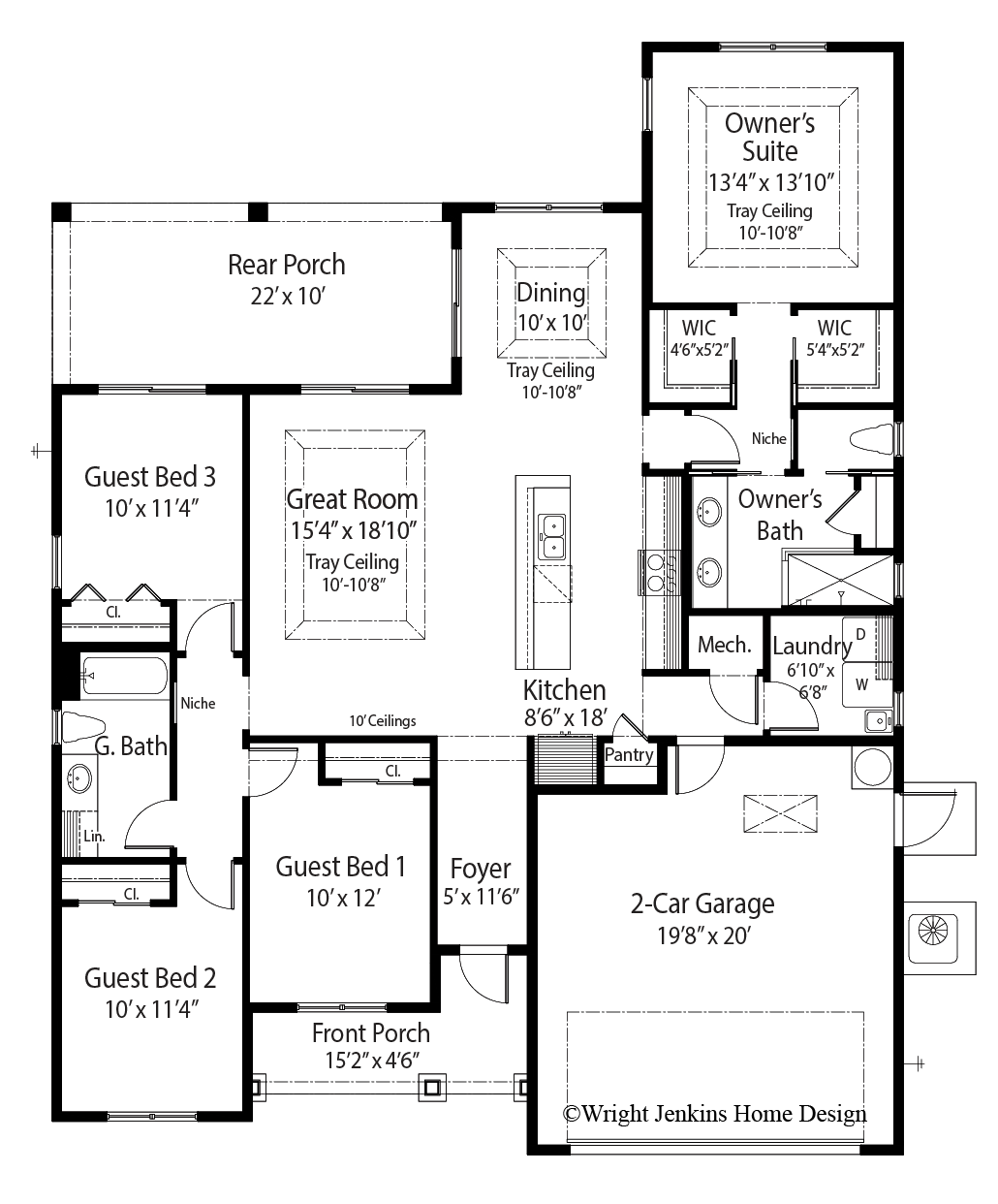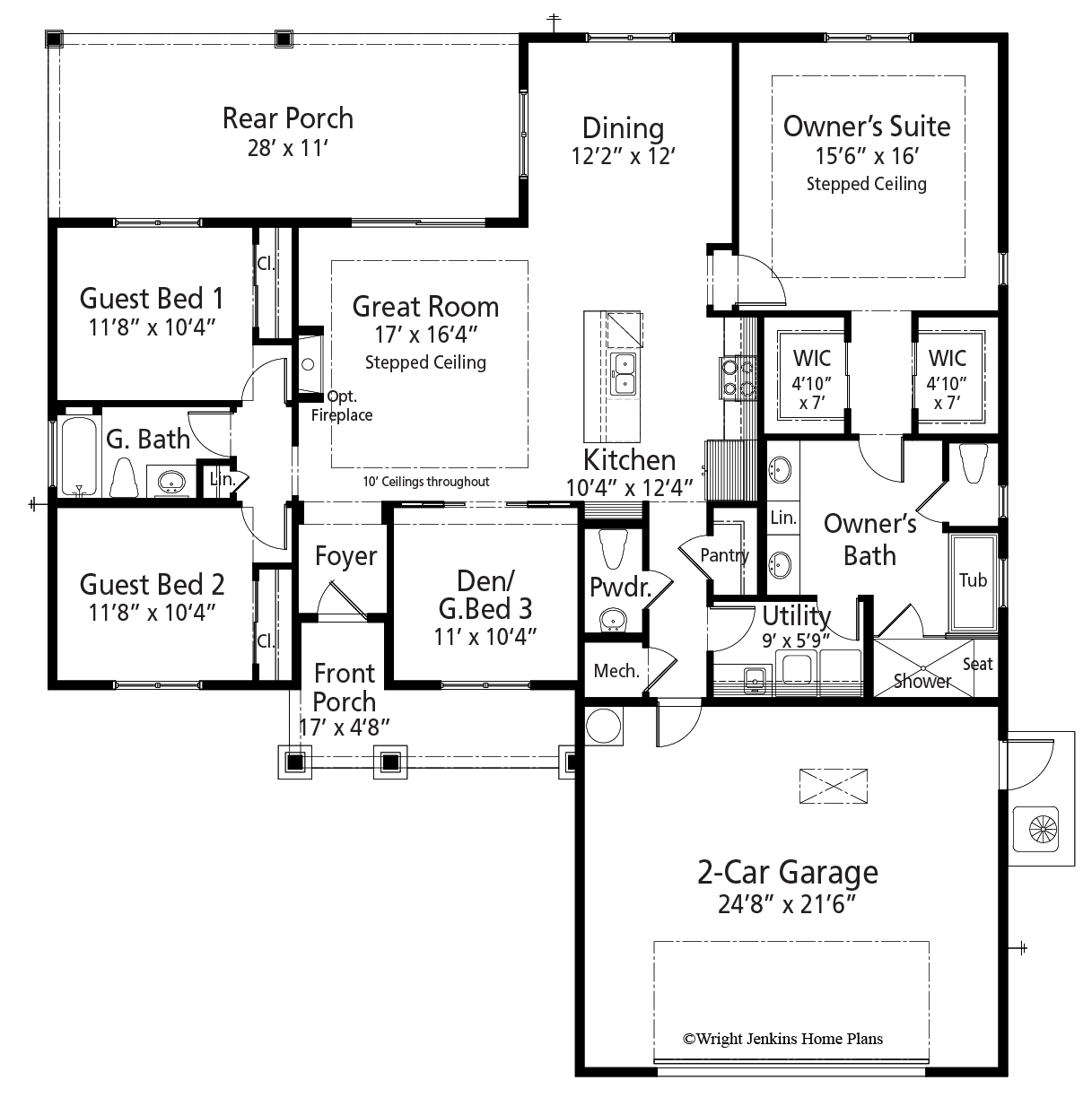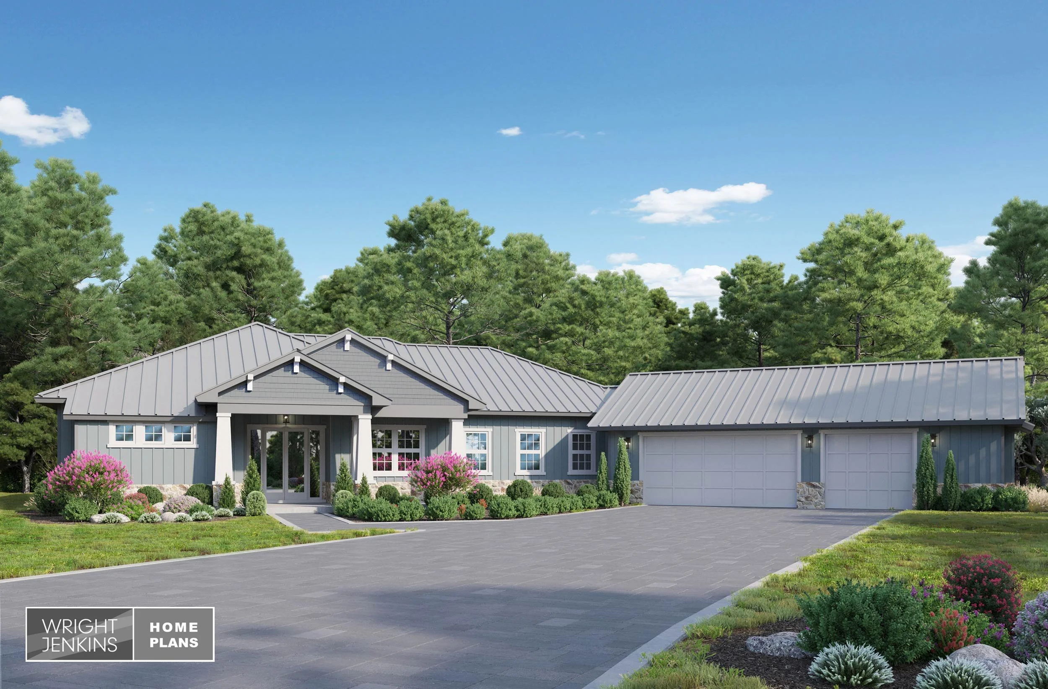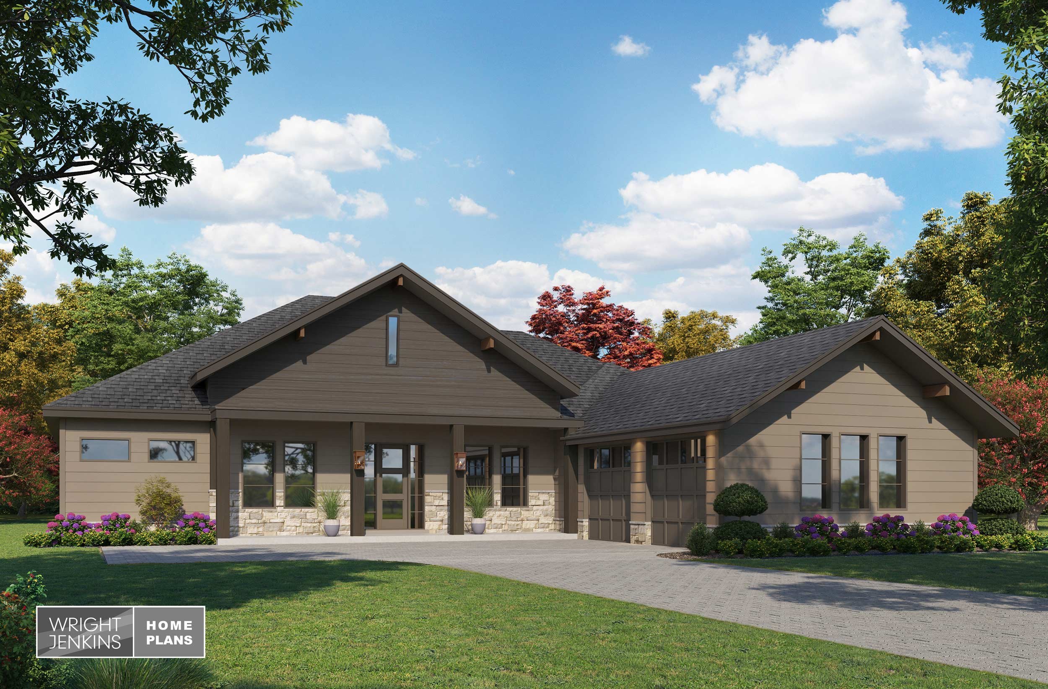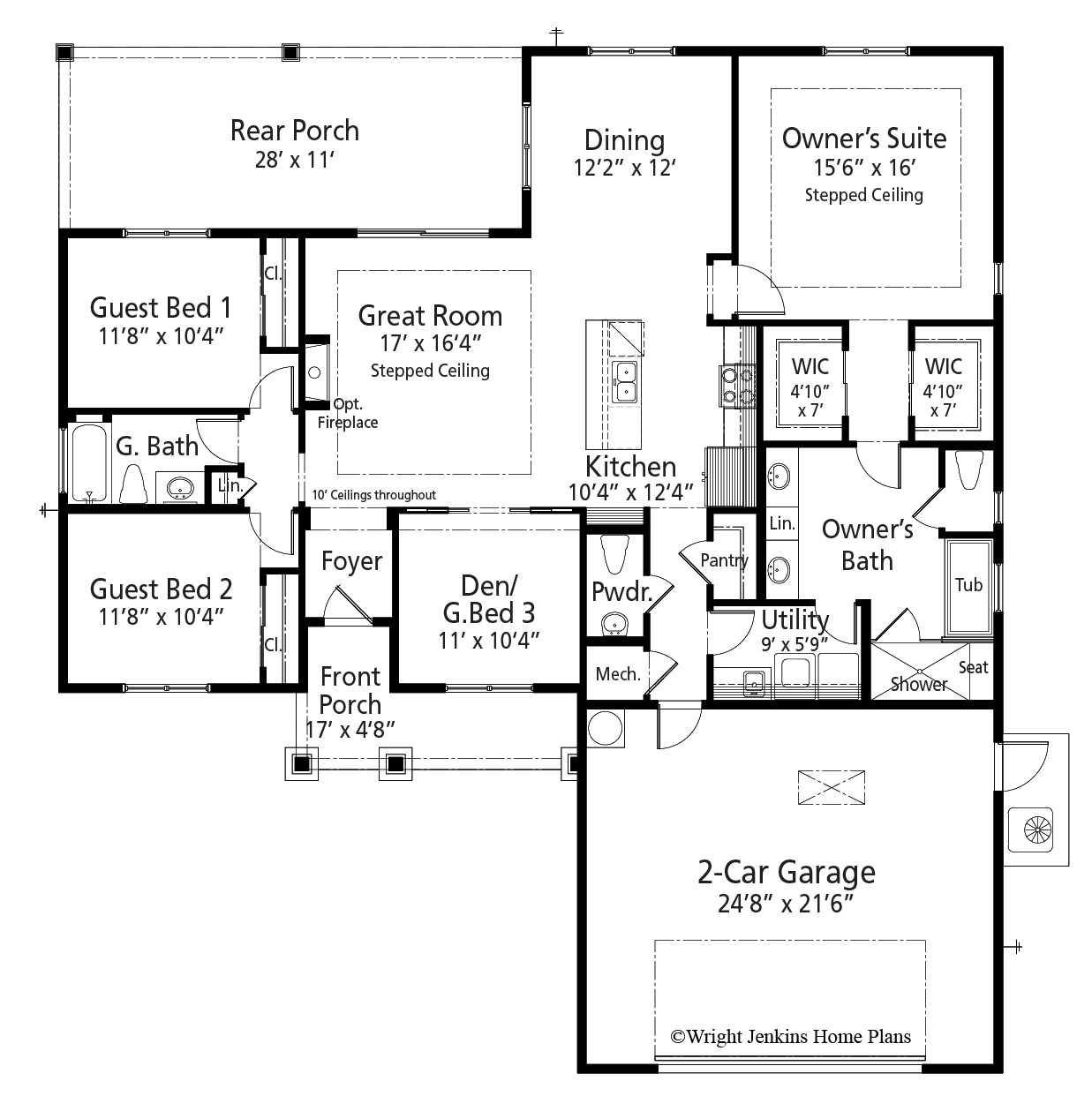104
- Best Selling Home Plan
- Coastal Home Plan
- Contemporary Home Plan
- Courtyard Home Plan
- Craftsman Home Plan
- Estate Home Plan
- Farmhouse Home Plan
- Florida Home Plan
- French Country Home Plan
- Hill Country Home Plan
- Luxury Home Plan
- Mediterranean Home Plan
- Modern Farmhouse Home Plan
- Modern Home Plan
- Mountain Home Plan
- Narrow Lot Home Plan
- Ranch Home Plan
- Southern Home Plan
- Traditional Home Plan
- Vacation Home Plan
- West Indies Home Plan
Front Porch

